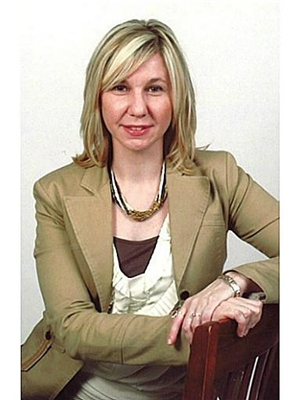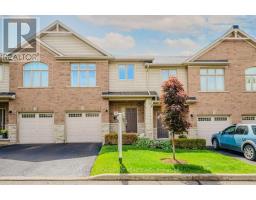2155 Duncaster Drive|Unit #34, Burlington, Ontario, CA
Address: 2155 Duncaster Drive|Unit #34, Burlington, Ontario
Summary Report Property
- MKT IDH4198684
- Building TypeRow / Townhouse
- Property TypeSingle Family
- StatusBuy
- Added2 days ago
- Bedrooms1
- Bathrooms3
- Area1425 sq. ft.
- DirectionNo Data
- Added On30 Jun 2024
Property Overview
This bungalow townhome is positioned in the highly sought-after Brant Hills area; Perfect for those wanting main floor living with a lower level and outdoor space to enjoy. Main floor highlights: the primary bedroom has a walk-in closet and a 3pc ensuite, the den can be used as an office area, the eat in kitchen offers ample storage, double sinks and banquette seating (with new cushions), a powder room, open concept living/dining room includes a corner gas fireplace and the 2 skylights fill the room with natural light. Sliding doors transition you to the outdoor living space where you will find tranquility on your back desk; with the ability to have greenery and a sitting area on the ground level. The carpet free main floor has a mix of gorgeous hardwood, laminate and ceramic flooring. Lower level: well sized additional living space with a gas fireplace and a wet bar, an additional room that can be a bedroom, ample storage space and a shop area. The attached garage has inside entry to the home's mud/laundry room. Brant Hills offers community with excellent amenities, such as shopping, restaurants, schools, parks and easy access to major transportation routes. This home has been freshly painted from top to bottom, features some wainscoting décor details, new carpet in the lower level; basement bath has new shower door, toilet, taps and light, not to mention the kitchen cabinets have been freshly lined. This home is truly turnkey! Ready to move in and call home! RSA. (id:51532)
Tags
| Property Summary |
|---|
| Building |
|---|
| Land |
|---|
| Level | Rooms | Dimensions |
|---|---|---|
| Basement | Other | ' '' x ' '' |
| Workshop | 23' 6'' x 12' 0'' | |
| Storage | 10' 5'' x 8' 9'' | |
| Utility room | ' '' x ' '' | |
| 3pc Bathroom | 8' 1'' x 6' 6'' | |
| Recreation room | 12' 9'' x 25' 10'' | |
| Ground level | 2pc Bathroom | 3' 7'' x 6' 4'' |
| 3pc Ensuite bath | 7' 5'' x 7' 3'' | |
| Den | 12' 7'' x 10' 9'' | |
| Primary Bedroom | 13' 4'' x 17' 4'' | |
| Living room | 13' 4'' x 17' 4'' | |
| Dining room | 16' 8'' x 10' 4'' | |
| Breakfast | 10' 1'' x 11' 0'' | |
| Kitchen | 10' 2'' x 10' 6'' | |
| Foyer | ' '' x ' '' |
| Features | |||||
|---|---|---|---|---|---|
| Paved driveway | Attached Garage | Inside Entry | |||
| Dishwasher | Dryer | Refrigerator | |||
| Stove | Washer & Dryer | Window Coverings | |||
| Central air conditioning | |||||


























































