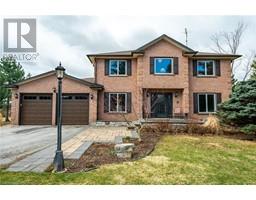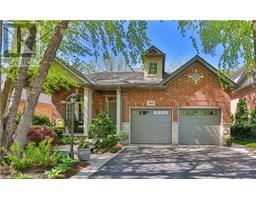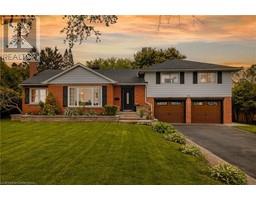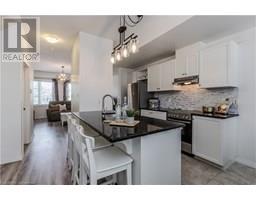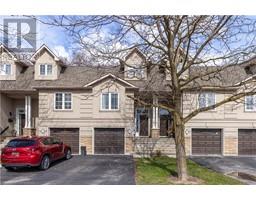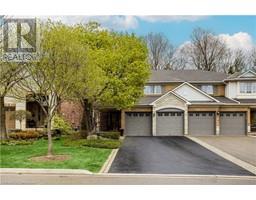2165 COUNTRY CLUB Drive Unit# 12 351 - Millcroft, Burlington, Ontario, CA
Address: 2165 COUNTRY CLUB Drive Unit# 12, Burlington, Ontario
Summary Report Property
- MKT ID40737245
- Building TypeRow / Townhouse
- Property TypeSingle Family
- StatusBuy
- Added3 weeks ago
- Bedrooms3
- Bathrooms3
- Area2241 sq. ft.
- DirectionNo Data
- Added On06 Jun 2025
Property Overview
This spacious 3-bedroom, 2.5-bathroom, DOUBLE CAR GARAGE condominium townhome spans approximately 2,241 sq. ft. plus the lower level in the prestigious Millcroft community, offering an unparalleled lifestyle for golf enthusiasts. Backing onto the first tee of the Millcroft Golf and Country Club. Step inside to a sun-drenched, open-concept main level. Crown mouldings, deep baseboards, upgraded floor tiles, and natural-finished hardwood flooring enhance the ambiance. The great room is a dream, with abundant space & a gas fireplace. The formal dining room a haven. The kitchen, which shines with extensive white cabinetry with crown mouldings and valance lighting, stone countertops & stainless-steel appliances. On the upper level there three spacious bedrooms. The grand primary suite is a true retreat and boasts a walk-in closet. The 4-pieceensuite bathroom dazzles with its white cabinetry, glass-front display cabinets, stone counters with under-mount sinks, heated floor tiles and a built-in sleek built in makeup vanity. The large glass-enclosed shower features a rain shower head, built-in bench seating, and a frameless glass enclosure. Two additional bedrooms share a stylish 4-piece main bath with light-finished cabinetry, and a tub/shower combination. The washer and dryer have been moved to the basement; however, the provisions and hookups still exist should you want to return the laundry room to its original location on the second floor. (id:51532)
Tags
| Property Summary |
|---|
| Building |
|---|
| Land |
|---|
| Level | Rooms | Dimensions |
|---|---|---|
| Second level | Bedroom | 13'7'' x 18'2'' |
| Bedroom | 9'10'' x 13'5'' | |
| 3pc Bathroom | Measurements not available | |
| Full bathroom | Measurements not available | |
| Primary Bedroom | 14'10'' x 26'1'' | |
| Basement | Storage | 13'1'' x 12'3'' |
| Workshop | 17'11'' x 23'11'' | |
| Utility room | 12'2'' x 13'6'' | |
| Main level | 2pc Bathroom | Measurements not available |
| Kitchen | 18'10'' x 10'11'' | |
| Dining room | 11'2'' x 13'2'' | |
| Great room | 25'9'' x 13'5'' |
| Features | |||||
|---|---|---|---|---|---|
| Automatic Garage Door Opener | Attached Garage | Central air conditioning | |||























































