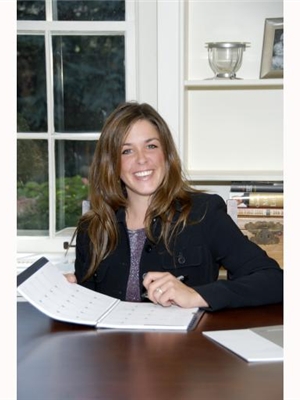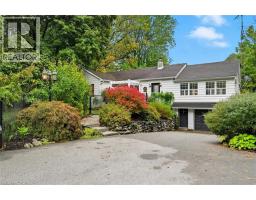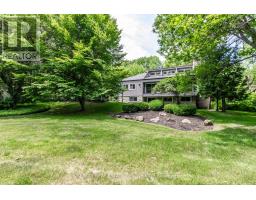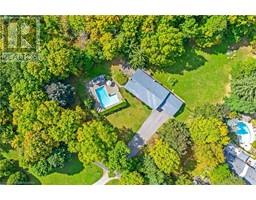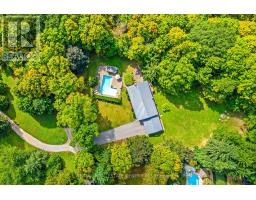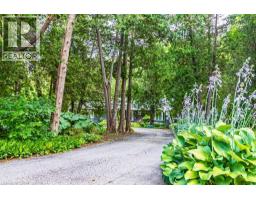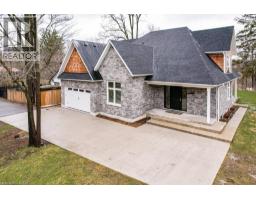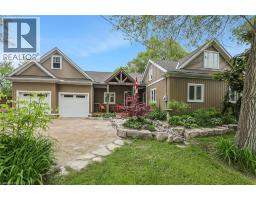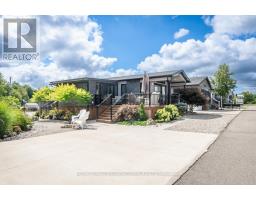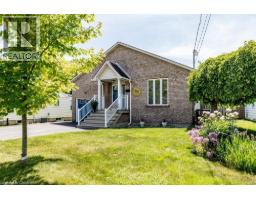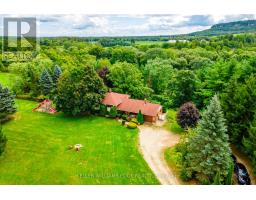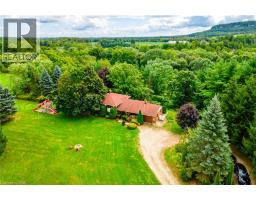2344 BRINELL Avenue 310 - Plains, Burlington, Ontario, CA
Address: 2344 BRINELL Avenue, Burlington, Ontario
Summary Report Property
- MKT ID40770271
- Building TypeHouse
- Property TypeSingle Family
- StatusBuy
- Added2 weeks ago
- Bedrooms3
- Bathrooms1
- Area2851 sq. ft.
- DirectionNo Data
- Added On16 Sep 2025
Property Overview
First time offered for sale! Large 5 level side split with attached double garage on an amazing 60 Ft X 180 Ft lot. Built in 1970 by the original owner. Plaster construction with built in crown mouldings. This home has so much to offer. Lovely to sit outside under the covered front porch. Enter through the large foyer and up to the spacious living room and dining area. Large eat in kitchen with bright windows overlooking the great room with gas fireplace and angle stone feature wall. Great room offers a walkout to the huge backyard! Solid oak staircase leading to the upper bedroom level with hardwood flooring. 3 nice sized bedrooms and 4 piece bath complete this level. There is a walkout from the second bedroom to a sprawling balcony across the front of the home. perfect area for your morning coffee or just to relax! Feels like a whole other home when entering the lower level. There you will find a massive kitchen with above grade windows and a cozy recreation room with a wood burning stove. Massive laundry area and work out space in the basement level which offers a second 4 piece bathroom. Ample storage area too! There is parking for 6 cars. Separate entrance with basement walkup. This rare offering has outdoor space to host any family celebration you desire. Truly a pleasure to view with so much potential to make it a dream home! This home is situated within minutes to malls, shopping, schools and dining. Over 2800 sq. feet of living space. RSA (id:51532)
Tags
| Property Summary |
|---|
| Building |
|---|
| Land |
|---|
| Level | Rooms | Dimensions |
|---|---|---|
| Second level | Eat in kitchen | 13'5'' x 12'5'' |
| Dining room | 13'5'' x 10'0'' | |
| Living room | 18'9'' x 12'0'' | |
| Third level | 4pc Bathroom | 13'5'' x 7'5'' |
| Bedroom | 10'0'' x 10'0'' | |
| Bedroom | 14'8'' x 10'0'' | |
| Primary Bedroom | 14'5'' x 13'5'' | |
| Basement | Laundry room | 14'0'' x 13'0'' |
| Lower level | Recreation room | 14'0'' x 9'0'' |
| Eat in kitchen | 20'0'' x 17'5'' | |
| Main level | Great room | 22'5'' x 13'5'' |
| Foyer | 12'3'' x 8'4'' |
| Features | |||||
|---|---|---|---|---|---|
| Paved driveway | Automatic Garage Door Opener | Attached Garage | |||
| Central Vacuum | Dishwasher | Dryer | |||
| Refrigerator | Stove | Gas stove(s) | |||
| Window Coverings | Garage door opener | Central air conditioning | |||





























