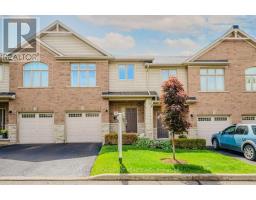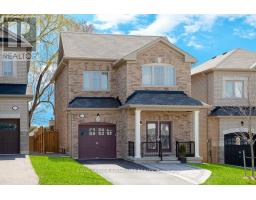2362 SINCLAIR CIRCLE, Burlington, Ontario, CA
Address: 2362 SINCLAIR CIRCLE, Burlington, Ontario
Summary Report Property
- MKT IDW8450944
- Building TypeHouse
- Property TypeSingle Family
- StatusBuy
- Added1 weeks ago
- Bedrooms4
- Bathrooms3
- Area0 sq. ft.
- DirectionNo Data
- Added On18 Jun 2024
Property Overview
Fantastic Opportunity to Own a Fully Renovated 3+1 Bedroom Back Split With two Car Garage on a Large Corner Lot in Sought After Brant Hills. This Sun Filled 4 Level Back Split with 11 ft Ceilings on the Main Floor Has Been Completely Renovated from Top to Bottom. Featuring Large Breakfast Kitchen & Spacious Main Floor Living/Dining Room, Second Level Boasts A Large Primary Bedroom with Beautiful En Suite Bathroom, Two Further Bedrooms & House Bathroom. The Walk Out Basement Provides A Large Family/Media/Recreation Room, 4th Bedroom & 2 Piece Bathroom, As Well As a Huge Storage Room. Conveniently Located For Easy Access To Major Highways, Public Transit, Schools, Trails & Parks. This Really Is A Fabulous Opportunity to Own A Spacious & Fully Renovated Back Split on a Large Lot in Sought After Brant Hills. (id:51532)
Tags
| Property Summary |
|---|
| Building |
|---|
| Level | Rooms | Dimensions |
|---|---|---|
| Second level | Primary Bedroom | 4.88 m x 3.84 m |
| Bedroom 2 | 3.51 m x 3.35 m | |
| Bedroom 3 | 3.3 m x 3.3 m | |
| Lower level | Family room | 7.14 m x 3.05 m |
| Bedroom 4 | 3.91 m x 2.87 m | |
| Utility room | 11.58 m x 3.96 m | |
| Main level | Living room | 8.53 m x 3.45 m |
| Dining room | 8.53 m x 3.45 m | |
| Kitchen | 3.53 m x 2.44 m |
| Features | |||||
|---|---|---|---|---|---|
| Carpet Free | Attached Garage | Dishwasher | |||
| Dryer | Garage door opener | Refrigerator | |||
| Stove | Washer | Window Coverings | |||
| Walk out | Central air conditioning | ||||





























































