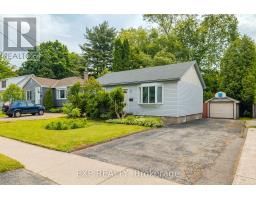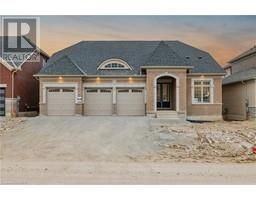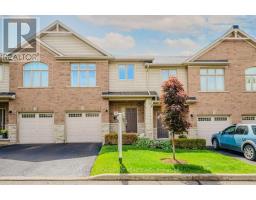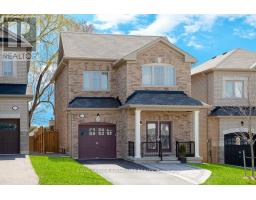2368 WOODWARD Avenue 312 - Central, Burlington, Ontario, CA
Address: 2368 WOODWARD Avenue, Burlington, Ontario
Summary Report Property
- MKT ID40601967
- Building TypeHouse
- Property TypeSingle Family
- StatusBuy
- Added1 weeks ago
- Bedrooms3
- Bathrooms1
- Area904 sq. ft.
- DirectionNo Data
- Added On18 Jun 2024
Property Overview
Discover the perfect blend of suburban charm and city convenience with this captivating bungalow, ideally located just moments away from Central Park, top-rated schools, Burlington Mall, YMCA, the library, transit, GO Train, and easy highway access. This home is a rare find for first-time home buyers, contractors, investors, and developers looking to add value to their forever home or next project. Nestled in central Burlington, this well-maintained 3-bedroom, 1-bathroom bungalow exudes timeless charm and sits on a substantial 50 x 150-foot lot lined by mature trees, offering both tranquility and immense potential. Families will appreciate the close-knit community, nearby parks, vibrant theatre scene, and the convenience of local shopping and dining on Brant St. Enjoy leisurely strolls to the shores of Lake Ontario or take advantage of the expansive lot's creative outdoor possibilities, including space for a dreamy backyard pool. Built in 1954, this home has been impeccably looked after. The cozy interior invites modern transformations, allowing you to personalize this home to your taste. The detached 1-car garage adds extra convenience. This central Burlington treasure offers a unique opportunity to secure your place in this coveted community. Enjoy the best of both worlds—a tranquil retreat without sacrificing the vibrancy of city life. (id:51532)
Tags
| Property Summary |
|---|
| Building |
|---|
| Land |
|---|
| Level | Rooms | Dimensions |
|---|---|---|
| Basement | Utility room | 22'5'' x 17'7'' |
| Storage | 3'11'' x 6'9'' | |
| Laundry room | 10'0'' x 12'6'' | |
| Main level | Primary Bedroom | 8'3'' x 12'2'' |
| Living room | 13'2'' x 18'3'' | |
| Kitchen | 9'10'' x 14'9'' | |
| Bedroom | 7'10'' x 11'3'' | |
| Bedroom | 9'11'' x 10'1'' | |
| 4pc Bathroom | Measurements not available |
| Features | |||||
|---|---|---|---|---|---|
| Detached Garage | Dryer | Microwave | |||
| Refrigerator | Stove | Washer | |||
| Central air conditioning | |||||


















































