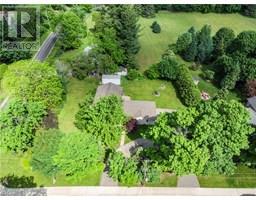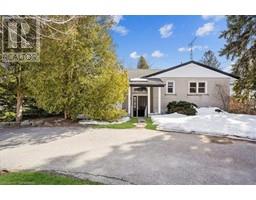2423 RAYMORE Drive 312 - Central, Burlington, Ontario, CA
Address: 2423 RAYMORE Drive, Burlington, Ontario
Summary Report Property
- MKT ID40717398
- Building TypeHouse
- Property TypeSingle Family
- StatusBuy
- Added4 days ago
- Bedrooms3
- Bathrooms4
- Area2110 sq. ft.
- DirectionNo Data
- Added On16 Apr 2025
Property Overview
Stunning NEW (2024) custom built home in Burlington's beautiful Central neighbourhood. Located on a quiet cul-de-sac, close to schools, GO transit, Burlington Centre Mall and Burlington's vibrant downtown waterfront. Open concept main floor with a gorgeous custom kitchen, including quartz countertops and featuring LG stainless steel appliances. Beautiful hardwood floors throughout main floor entryway, living room, kitchen and carried through to the upstairs hallway and into the bedrooms. 3 bedrooms with coffered ceilings and each with their own walk-in closet and ensuite bathroom with heated floors! Dream laundry room on the bedroom level with stacked LG washer/dryer, stainless steel undermount sink and plenty of storage/counter space. All of the details have been taken care of and finished to the highest quality! There is nothing to do but move in and make it your HOME! (id:51532)
Tags
| Property Summary |
|---|
| Building |
|---|
| Land |
|---|
| Level | Rooms | Dimensions |
|---|---|---|
| Second level | 4pc Bathroom | 10'9'' x 5'10'' |
| Bedroom | 11'7'' x 15'9'' | |
| 4pc Bathroom | 8'10'' x 5'5'' | |
| Bedroom | 11'7'' x 14'6'' | |
| Laundry room | 6'6'' x 10'10'' | |
| 4pc Bathroom | 11'4'' x 7'2'' | |
| Primary Bedroom | 16'7'' x 14'11'' | |
| Main level | 2pc Bathroom | 5'11'' x 4'8'' |
| Kitchen | 22'2'' x 14'7'' | |
| Living room | 13'0'' x 15'4'' | |
| Foyer | 6'2'' x 8'10'' |
| Features | |||||
|---|---|---|---|---|---|
| Cul-de-sac | Southern exposure | Paved driveway | |||
| Sump Pump | Automatic Garage Door Opener | Attached Garage | |||
| Central Vacuum | Dishwasher | Dryer | |||
| Refrigerator | Washer | Range - Gas | |||
| Garage door opener | Central air conditioning | ||||





















































