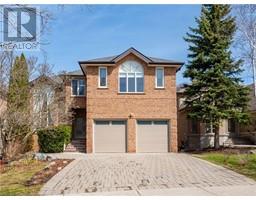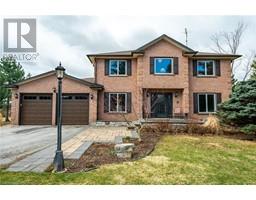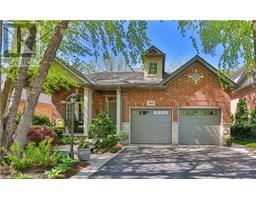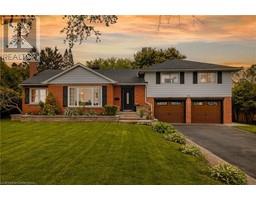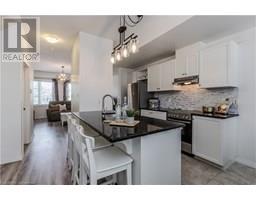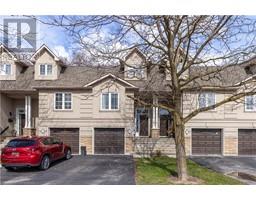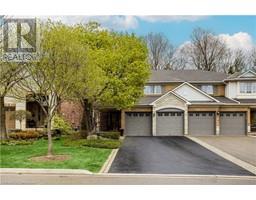2485 NEWPORT Street 350 - Headon Forest, Burlington, Ontario, CA
Address: 2485 NEWPORT Street, Burlington, Ontario
Summary Report Property
- MKT ID40720748
- Building TypeHouse
- Property TypeSingle Family
- StatusBuy
- Added8 weeks ago
- Bedrooms5
- Bathrooms4
- Area2297 sq. ft.
- DirectionNo Data
- Added On03 May 2025
Property Overview
Welcome to this beautifully maintained 4-bedroom, 4-bathroom detached home in the highly sought-after Headon Forest community. Boasting a spacious and functional layout, this home offers four generously sized bedrooms, including three full bathrooms on the upper level perfect for families or hosting guests. Step into the open concept main floor where natural light flows effortlessly through the living and dining areas. The heart of the home is the oversized kitchen island, ideal for entertaining or casual family meals. Whether you're prepping dinner or gathering with friends, this kitchen is designed to impress. Enjoy the convenience of a 2-car garage and plenty of storage throughout. Located on a quiet street in a family-friendly neighbourhood, close to parks, schools, shopping, and transit this home truly has it all. Don't miss the chance to make this Headon Forest gem your own! (id:51532)
Tags
| Property Summary |
|---|
| Building |
|---|
| Land |
|---|
| Level | Rooms | Dimensions |
|---|---|---|
| Second level | 4pc Bathroom | Measurements not available |
| Bedroom | 10'6'' x 12'0'' | |
| Bedroom | 10'2'' x 12'1'' | |
| 4pc Bathroom | Measurements not available | |
| Bedroom | 10'2'' x 14'2'' | |
| 4pc Bathroom | Measurements not available | |
| Primary Bedroom | 10'11'' x 18'4'' | |
| Basement | Bedroom | 9'10'' x 11'5'' |
| Bonus Room | Measurements not available | |
| Recreation room | 9'7'' x 26'6'' | |
| Main level | Laundry room | Measurements not available |
| 2pc Bathroom | Measurements not available | |
| Great room | 12'0'' x 13'10'' | |
| Dining room | 9'4'' x 6'5'' | |
| Kitchen | 17'5'' x 13'11'' | |
| Dining room | 10'8'' x 10'6'' | |
| Living room | 10'9'' x 17'11'' |
| Features | |||||
|---|---|---|---|---|---|
| Attached Garage | Garage door opener | Central air conditioning | |||



















































