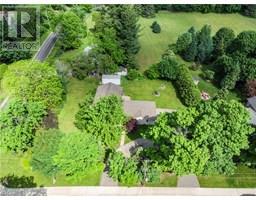289 PLAINS Road W Unit# 25 300 - Aldershot West, Burlington, Ontario, CA
Address: 289 PLAINS Road W Unit# 25, Burlington, Ontario
2 Beds4 Baths2010 sqftStatus: Buy Views : 46
Price
$1,049,900
Summary Report Property
- MKT ID40721487
- Building TypeRow / Townhouse
- Property TypeSingle Family
- StatusBuy
- Added1 days ago
- Bedrooms2
- Bathrooms4
- Area2010 sq. ft.
- DirectionNo Data
- Added On30 Apr 2025
Property Overview
Executive style, End-unit Townhome in sought after South West Burlington location. Notable Features include: Double Car Driveway and Garage w/ inside entry, Basement Walk-out, Hardwood on main and second level, Open Concept kitchen with island and sliding doors out to a brand new deck as well as both bedrooms featuring Ensuite Bathrooms. The grounds are beautifully landscaped and proximity to the Lake, LaSalle Park and the Royal Botanical Gardens make this a truly special place to call home. Book your showing today and explore this desirable opportunity! (id:51532)
Tags
| Property Summary |
|---|
Property Type
Single Family
Building Type
Row / Townhouse
Storeys
2
Square Footage
2010 sqft
Subdivision Name
300 - Aldershot West
Title
Condominium
Land Size
Unknown
Parking Type
Attached Garage
| Building |
|---|
Bedrooms
Above Grade
2
Bathrooms
Total
2
Partial
1
Interior Features
Appliances Included
Central Vacuum, Dishwasher, Dryer, Refrigerator, Washer, Range - Gas, Microwave Built-in, Gas stove(s), Window Coverings, Garage door opener
Basement Type
Full (Finished)
Building Features
Features
Balcony
Style
Attached
Architecture Style
2 Level
Square Footage
2010 sqft
Rental Equipment
Furnace, Water Heater
Heating & Cooling
Cooling
Central air conditioning
Heating Type
Forced air
Utilities
Utility Sewer
Municipal sewage system
Water
Municipal water
Exterior Features
Exterior Finish
Brick, Stone, Stucco
Maintenance or Condo Information
Maintenance Fees
$585.01 Monthly
Maintenance Fees Include
Insurance, Landscaping
Parking
Parking Type
Attached Garage
Total Parking Spaces
4
| Land |
|---|
Other Property Information
Zoning Description
RM2-215
| Level | Rooms | Dimensions |
|---|---|---|
| Second level | Loft | 15'6'' x 14'1'' |
| Full bathroom | 13'7'' x 9'2'' | |
| Primary Bedroom | 16'0'' x 12'9'' | |
| Bedroom | 16'9'' x 13'10'' | |
| 3pc Bathroom | 12'10'' x 7'2'' | |
| Basement | Utility room | 12'5'' x 8'8'' |
| Storage | 13'6'' x 10'0'' | |
| Recreation room | 26'5'' x 25'11'' | |
| 3pc Bathroom | 8'9'' x 6'0'' | |
| Main level | Living room | 15'2'' x 13'10'' |
| Laundry room | 8'7'' x 4'4'' | |
| Kitchen | 12'3'' x 12'2'' | |
| Foyer | 9'3'' x 6'5'' | |
| Dining room | 10'4'' x 10'0'' | |
| Breakfast | 12'2'' x 10'1'' | |
| 2pc Bathroom | 6'4'' x 2'10'' |
| Features | |||||
|---|---|---|---|---|---|
| Balcony | Attached Garage | Central Vacuum | |||
| Dishwasher | Dryer | Refrigerator | |||
| Washer | Range - Gas | Microwave Built-in | |||
| Gas stove(s) | Window Coverings | Garage door opener | |||
| Central air conditioning | |||||































































