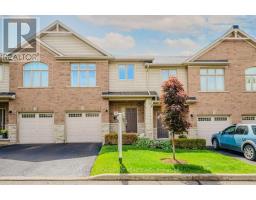3200 DAKOTA COMMON Common Unit# B509 361 - Alton Central, Burlington, Ontario, CA
Address: 3200 DAKOTA COMMON Common Unit# B509, Burlington, Ontario
Summary Report Property
- MKT ID40591775
- Building TypeApartment
- Property TypeSingle Family
- StatusBuy
- Added2 weeks ago
- Bedrooms2
- Bathrooms1
- Area631 sq. ft.
- DirectionNo Data
- Added On17 Jun 2024
Property Overview
This gorgeous condo has two bedrooms and one bathroom with upscale finishes and offers modern luxury living. Enjoy a beautifully appointed kitchen with quartz countertops, backsplash and an upgraded island. Revel in natural light streaming through floor-to-ceiling windows and framed mirror sliding doors in the open-concept layout. Smart home technology offers convenience, in-suite laundry, undergroung parking, a locker and a spacious 116 sqft balcony for entertainging with lake and escarpment views. Elevate your lifestyle with smart security systems, 24-hour concierge, resort-style amenities including fitness facility, yoga studio, steam & sauna rooms, rooftop lounge with fire pit & pool, private dining/meeting room, entertainment and media lounge. Extra visitor's parking available underground. (id:51532)
Tags
| Property Summary |
|---|
| Building |
|---|
| Land |
|---|
| Level | Rooms | Dimensions |
|---|---|---|
| Main level | Laundry room | Measurements not available |
| 4pc Bathroom | Measurements not available | |
| Bedroom | 9'0'' x 8'7'' | |
| Primary Bedroom | 10'5'' x 9'4'' | |
| Kitchen | 22'2'' x 9'3'' | |
| Living room | 22'2'' x 9'3'' | |
| Foyer | Measurements not available |
| Features | |||||
|---|---|---|---|---|---|
| Balcony | Underground | None | |||
| Dishwasher | Dryer | Microwave | |||
| Refrigerator | Stove | Washer | |||
| Central air conditioning | Exercise Centre | Party Room | |||






















































