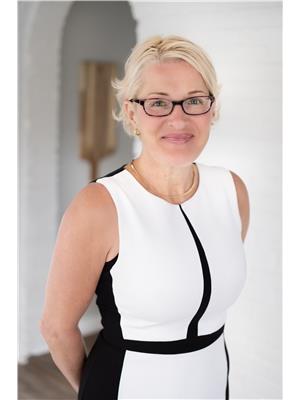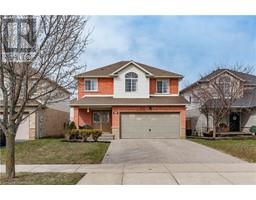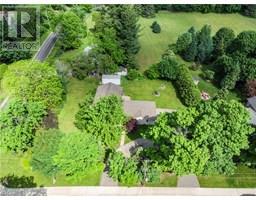3200 DAKOTA Common Unit# B602 361 - Alton Central, Burlington, Ontario, CA
Address: 3200 DAKOTA Common Unit# B602, Burlington, Ontario
1 Beds1 Baths500 sqftStatus: Buy Views : 656
Price
$479,900
Summary Report Property
- MKT ID40682469
- Building TypeApartment
- Property TypeSingle Family
- StatusBuy
- Added23 weeks ago
- Bedrooms1
- Bathrooms1
- Area500 sq. ft.
- DirectionNo Data
- Added On04 Dec 2024
Property Overview
Stunning condo in Burlington's prestigious Valera Condos! This unit features a rare offering of 2 underground parking spots!! and 2 lockers! fabulous open concept upgraded kitchen to living space, floor-to-ceiling windows providing ample sunlight, smart home technology, modern wood flooring, with west-facing balcony. The building offers top-notch amenities: 24/7 concierge, outdoor pool, BBQ terrace, fitness studio, sauna, steam room, pet spa, and a party room. Located steps from shopping, dining, and leisure facilities, with easy access to the 407, Appleby GO and Bronte Creek Park! this property offers unparalleled convenience and lifestyle. Don't miss this exceptional living opportunity! (id:51532)
Tags
| Property Summary |
|---|
Property Type
Single Family
Building Type
Apartment
Storeys
1
Square Footage
500 sqft
Subdivision Name
361 - Alton Central
Title
Condominium
Land Size
Unknown
Parking Type
Underground,Covered
| Building |
|---|
Bedrooms
Above Grade
1
Bathrooms
Total
1
Interior Features
Appliances Included
Dishwasher, Dryer, Refrigerator, Stove, Washer, Garage door opener
Basement Type
None
Building Features
Features
Conservation/green belt, Balcony
Style
Attached
Construction Material
Concrete block, Concrete Walls
Square Footage
500 sqft
Rental Equipment
None
Building Amenities
Exercise Centre, Party Room
Heating & Cooling
Cooling
Central air conditioning
Utilities
Utility Sewer
Municipal sewage system
Water
Municipal water
Exterior Features
Exterior Finish
Concrete
Neighbourhood Features
Community Features
Community Centre
Amenities Nearby
Golf Nearby, Park, Place of Worship, Public Transit, Schools
Maintenance or Condo Information
Maintenance Fees
$588.95 Monthly
Maintenance Fees Include
Insurance, Water
Parking
Parking Type
Underground,Covered
Total Parking Spaces
2
| Land |
|---|
Other Property Information
Zoning Description
R
| Level | Rooms | Dimensions |
|---|---|---|
| Main level | Laundry room | 1' x 1' |
| 4pc Bathroom | 1' x 1' | |
| Living room | 9'8'' x 11'3'' | |
| Eat in kitchen | 8'11'' x 3' | |
| Primary Bedroom | 9'0'' x 11'5'' |
| Features | |||||
|---|---|---|---|---|---|
| Conservation/green belt | Balcony | Underground | |||
| Covered | Dishwasher | Dryer | |||
| Refrigerator | Stove | Washer | |||
| Garage door opener | Central air conditioning | Exercise Centre | |||
| Party Room | |||||






























































