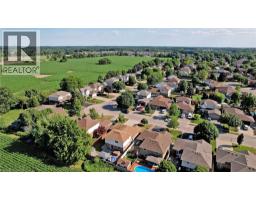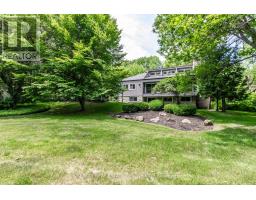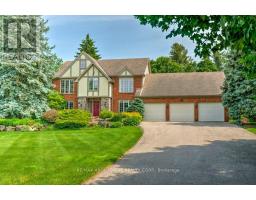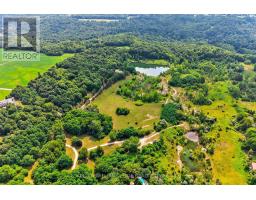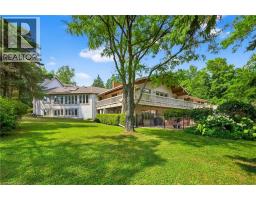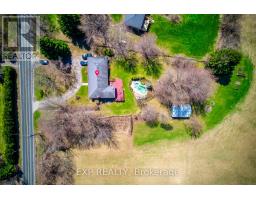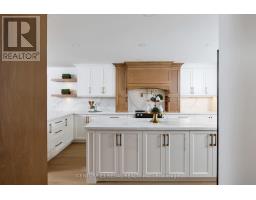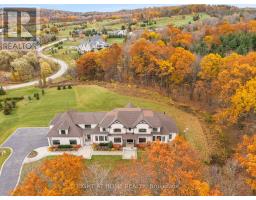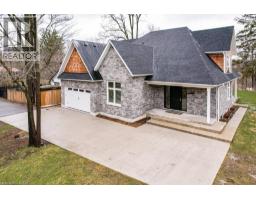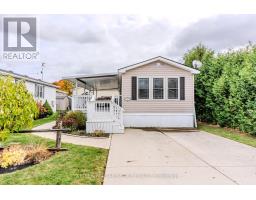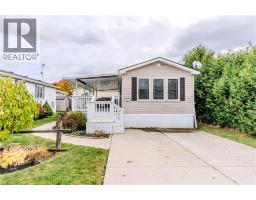333 SILVANA Crescent 331 - Shoreacres, Burlington, Ontario, CA
Address: 333 SILVANA Crescent, Burlington, Ontario
Summary Report Property
- MKT ID40786454
- Building TypeHouse
- Property TypeSingle Family
- StatusBuy
- Added1 weeks ago
- Bedrooms5
- Bathrooms5
- Area2842 sq. ft.
- DirectionNo Data
- Added On07 Nov 2025
Property Overview
Welcome to your dream home in the highly sought-after Shore Acres community of South Burlington! This stunning custom-built residence showcases exceptional craftsmanship, elegant design, and luxurious comfort throughout. The exterior features a gorgeous limestone finish accented by a custom Douglas Fir wooden arch, creating timeless curb appeal that sets this home apart. Situated on a premium corner lot, the property offers two distinct outdoor spaces-one ideal for barbecuing and entertaining, and another perfect for relaxing or a dedicated play area for kids. Inside, you'll find five spacious bedrooms and three elegant ensuite bathrooms on the upper level. The primary suite is a private retreat with a spa-inspired five-piece bathroom and a custom-built walk-in closet. At the heart of the home, the chef's kitchen shines with a large extended island, premium finishes, and seamless flow into the bright, open-concept living room-ideal for both family life and entertaining. A formal dining room offers a more intimate setting for gatherings across from a spacious and well lit office/library room. Expansive windows throughout the home flood each room with natural light, creating a warm and inviting ambiance in every season. The fully finished basement adds even more versatile space-perfect for a recreation room, office, home gym, or guest suite. Exterior is fitted with security cameras and irrigation systems. Located in one of South Burlington's most desirable neighborhoods, this exceptional property combines luxury, functionality, and family-friendly living, just minutes from top rated schools, parks and local amenities. (id:51532)
Tags
| Property Summary |
|---|
| Building |
|---|
| Land |
|---|
| Level | Rooms | Dimensions |
|---|---|---|
| Second level | 3pc Bathroom | Measurements not available |
| 3pc Bathroom | Measurements not available | |
| 5pc Bathroom | Measurements not available | |
| Laundry room | Measurements not available | |
| Bedroom | 13'4'' x 11'2'' | |
| Bedroom | 18'8'' x 10'0'' | |
| Primary Bedroom | 16'0'' x 13'4'' | |
| Basement | 4pc Bathroom | Measurements not available |
| Bedroom | 12'4'' x 10'10'' | |
| Bedroom | 11'4'' x 12'10'' | |
| Family room | 18'3'' x 12'10'' | |
| Main level | 2pc Bathroom | '' x '' |
| Kitchen | 30'8'' x 13'4'' | |
| Dining room | 13'4'' x 11'2'' | |
| Office | 9'1'' x 8'1'' |
| Features | |||||
|---|---|---|---|---|---|
| Attached Garage | Dishwasher | Dryer | |||
| Refrigerator | Stove | Washer | |||
| Garage door opener | Central air conditioning | ||||















































