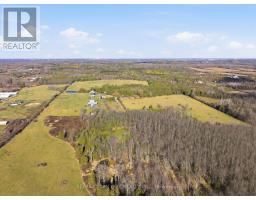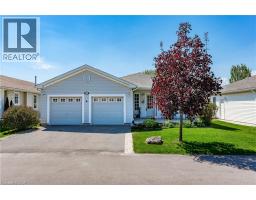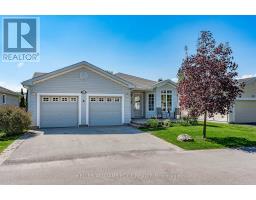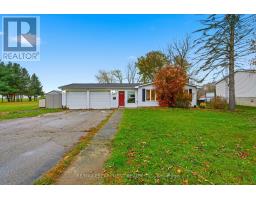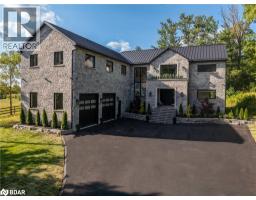183 ALDERLEA Avenue 530 - Rural Glanbrook, Hamilton, Ontario, CA
Address: 183 ALDERLEA Avenue, Hamilton, Ontario
Summary Report Property
- MKT ID40768548
- Building TypeHouse
- Property TypeSingle Family
- StatusBuy
- Added12 weeks ago
- Bedrooms3
- Bathrooms3
- Area1735 sq. ft.
- DirectionNo Data
- Added On10 Sep 2025
Property Overview
Welcome to 183 Alderlea Avenue – a beautifully maintained 4-level detached backsplit nestled on a quiet, family-friendly street with no neighbours behind, offering exceptional rear privacy. This spacious and sun-filled home features gleaming hardwood floors and updated broadloom. The modern chef’s kitchen boasts stainless steel appliances and overlooks a generous family room with gas fireplace and walkout access. The lower level offers a bright and inviting seating and entertainment area, finished with new modern flooring (2023), perfect for relaxing or gathering with friends and family. The basement features a stylish custom bar and provides ample space for a pool table, games area, or cocktail parties – a true entertainer’s dream. Step outside to your private backyard retreat, complete with a relaxing hot tub, a charming gazebo, a spacious shed for tools and storage, and a perfect area for BBQs, outdoor dining, and lounge seating – an ideal space for entertaining or unwinding in peace. Additional highlights include a newer garage door and a double car garage. Enjoy parking for four vehicles with a double wide private driveway and no sidewalk to shovel! (id:51532)
Tags
| Property Summary |
|---|
| Building |
|---|
| Land |
|---|
| Level | Rooms | Dimensions |
|---|---|---|
| Second level | 4pc Bathroom | Measurements not available |
| Bedroom | 11'8'' x 10'10'' | |
| Primary Bedroom | 19'10'' x 11'5'' | |
| Basement | Laundry room | 11'7'' x 10'7'' |
| 2pc Bathroom | Measurements not available | |
| Recreation room | 31'11'' x 14'11'' | |
| Lower level | 3pc Bathroom | Measurements not available |
| Bedroom | 11'7'' x 11'1'' | |
| Family room | 18'11'' x 14'7'' | |
| Main level | Kitchen | 12'5'' x 9'10'' |
| Living room | 16'4'' x 15'8'' | |
| Dining room | 14'6'' x 9'9'' |
| Features | |||||
|---|---|---|---|---|---|
| Automatic Garage Door Opener | Attached Garage | Dishwasher | |||
| Dryer | Microwave | Refrigerator | |||
| Stove | Washer | Window Coverings | |||
| Hot Tub | Central air conditioning | ||||











































