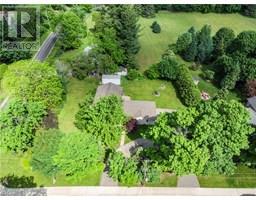3333 NEW Street Unit# 110 320 - Dynes, Burlington, Ontario, CA
Address: 3333 NEW Street Unit# 110, Burlington, Ontario
Summary Report Property
- MKT ID40720189
- Building TypeRow / Townhouse
- Property TypeSingle Family
- StatusBuy
- Added2 weeks ago
- Bedrooms3
- Bathrooms3
- Area1265 sq. ft.
- DirectionNo Data
- Added On30 Apr 2025
Property Overview
Roseland Green executive living at its finest! Welcome home to unit 110 a truly stunning UPDATED cozy executive townhouse FULLY FENCED PRIVATE YARD with no direct units looking into your yard WITH FINISHED BASEMENT located in a well established South Burlington highly desirable neighborhood with landscaped gardens and large mature trees! One of Burlingtons finest townhouse communities with access to walking trails, walking distance to schools. shops and transit. Hardwood floors enhance the first floor of this unit with a gorgeous kitchen boasting newer appliances and quartz counters. The dramatic wall featured gas fireplace adds a moodiness to the room, with freshly painted walls, and a walk out to your private deck. Second level bedrooms are all generous sizes with updated bathrooms. The lower level offers a great nook for a personal home office, alongside a finished recreation room with laminate flooring and a quaint little laundry room. This home is truly turn key with its high end finishes throughout, steps to the lake and a short travel to downtown. Move in, relax, and enjoy all South Burlington has to offer! (id:51532)
Tags
| Property Summary |
|---|
| Building |
|---|
| Land |
|---|
| Level | Rooms | Dimensions |
|---|---|---|
| Second level | 4pc Bathroom | Measurements not available |
| Full bathroom | Measurements not available | |
| Bedroom | 9'9'' x 13'10'' | |
| Bedroom | 12'5'' x 8'10'' | |
| Primary Bedroom | 15'5'' x 10'8'' | |
| Lower level | Utility room | Measurements not available |
| Laundry room | Measurements not available | |
| Recreation room | 21'5'' x 9'5'' | |
| Main level | 2pc Bathroom | Measurements not available |
| Dining room | 7'10'' x 9'8'' | |
| Living room | 18'5'' x 9'6'' | |
| Kitchen | 7'10'' x 9'6'' |
| Features | |||||
|---|---|---|---|---|---|
| Paved driveway | Automatic Garage Door Opener | Attached Garage | |||
| Visitor Parking | Dishwasher | Dryer | |||
| Microwave | Refrigerator | Washer | |||
| Gas stove(s) | Garage door opener | Central air conditioning | |||























































