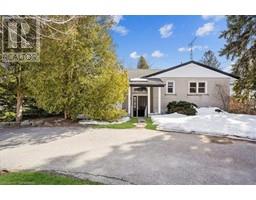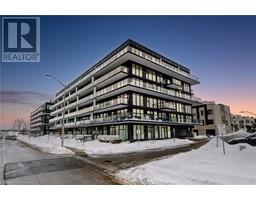346 DUNLOP Crescent 332 - Elizabeth Gardens, Burlington, Ontario, CA
Address: 346 DUNLOP Crescent, Burlington, Ontario
Summary Report Property
- MKT ID40710995
- Building TypeHouse
- Property TypeSingle Family
- StatusBuy
- Added6 days ago
- Bedrooms3
- Bathrooms2
- Area1764 sq. ft.
- DirectionNo Data
- Added On28 Mar 2025
Property Overview
Nestled in highly sought-after SE Burlington, and within walking distance to Lake Ontario, this charming home has been lovingly cared for by its original owners since 1966. Offering great curb appeal and situated on a spacious 50 X 110’ lot, this property is perfect for a new family to create lasting memories. The home features a single garage with inside access and a double driveway, providing ample parking space for up to four vehicles. A spacious foyer greets you as you enter, leading to a bright main floor family room, a convenient 2-piece bathroom, and a view of the welcoming backyard. The main floor boasts pristine hardwood flooring under the broadloom, an oak kitchen with plenty of storage—including pot drawers—and a large window that overlooks the serene backyard. The upper level features three comfortable bedrooms, all with hardwood under the broadloom, and an updated 4-piece bathroom. The lower level offers a cozy recreation room, perfect for family gatherings, complete with a charming wood-burning fireplace and a reclaimed brick surround. Step outside to the backyard, where you'll find a large inground pool, complete with a walk-in staircase, surrounded by a spacious patio area—ideal for entertaining and relaxing with family and friends. Key updates include a roof (2014), furnace (2001), and most replaced windows. This home is truly a rare find—don’t miss the chance to make it your own! (id:51532)
Tags
| Property Summary |
|---|
| Building |
|---|
| Land |
|---|
| Level | Rooms | Dimensions |
|---|---|---|
| Second level | 4pc Bathroom | Measurements not available |
| Bedroom | 13'1'' x 11'7'' | |
| Bedroom | 10'2'' x 9'9'' | |
| Primary Bedroom | 13'3'' x 9'8'' | |
| Eat in kitchen | 13'2'' x 9'8'' | |
| Dining room | 11'8'' x 7'8'' | |
| Living room | 14'9'' x 13'3'' | |
| Lower level | Storage | Measurements not available |
| Laundry room | 18'1'' x 11'6'' | |
| Recreation room | 1'10'' x 13' | |
| Main level | 2pc Bathroom | Measurements not available |
| Family room | 18'8'' x 9'4'' | |
| Foyer | Measurements not available |
| Features | |||||
|---|---|---|---|---|---|
| Attached Garage | Dishwasher | Dryer | |||
| Refrigerator | Stove | Washer | |||
| Window Coverings | Central air conditioning | ||||



















































