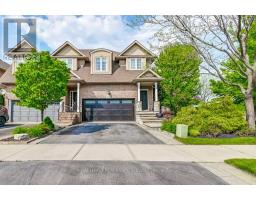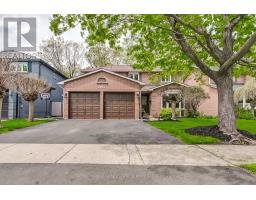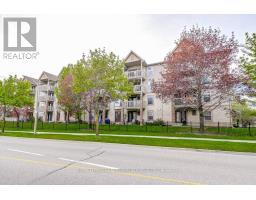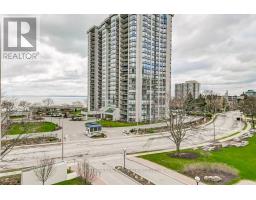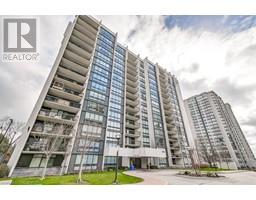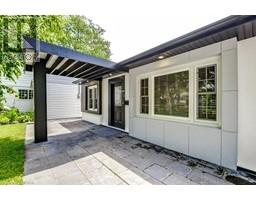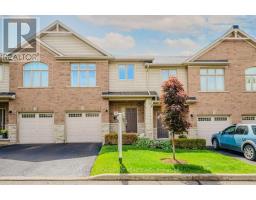4005 KILMER Drive Unit# 104 354 - Tansley, Burlington, Ontario, CA
Address: 4005 KILMER Drive Unit# 104, Burlington, Ontario
1 Beds1 Baths655 sqftStatus: Buy Views : 261
Price
$529,000
Summary Report Property
- MKT ID40563249
- Building TypeApartment
- Property TypeSingle Family
- StatusBuy
- Added2 weeks ago
- Bedrooms1
- Bathrooms1
- Area655 sq. ft.
- DirectionNo Data
- Added On18 Jun 2024
Property Overview
Welcome to Tansley Gardens and this Fresh Ground floor apartment, ALL REDONE IN 2023!! Carpet free, with Wide Plank laminate floors throughout. Bright white kitchen with centre Island, Crown mouldings, Quartz counters and Stainless steel appliances. All open to living room with large patio door walk out to your private enclosed Balcony. Good sized primary bedroom with large window and updated 4 piece bathroom. New light fixtures and all freshly painted in warm neutral tones. 1 underground parking space, spacious locker, and convenient ensuite laundry. Steps to most amenities with easy access to all major routes. Call today for your private viewing. (id:51532)
Tags
| Property Summary |
|---|
Property Type
Single Family
Building Type
Apartment
Storeys
1
Square Footage
655 sqft
Subdivision Name
354 - Tansley
Title
Condominium
Built in
1998
Parking Type
Underground,None
| Building |
|---|
Bedrooms
Above Grade
1
Bathrooms
Total
1
Interior Features
Appliances Included
Dishwasher, Dryer, Refrigerator, Stove, Water meter, Washer, Hood Fan, Window Coverings
Basement Type
None
Building Features
Features
Balcony
Foundation Type
Poured Concrete
Style
Attached
Square Footage
655 sqft
Rental Equipment
Water Heater
Fire Protection
Smoke Detectors, Security system
Heating & Cooling
Cooling
Central air conditioning
Heating Type
Forced air
Utilities
Utility Sewer
Municipal sewage system
Water
Municipal water
Exterior Features
Exterior Finish
Brick, Other
Neighbourhood Features
Community Features
High Traffic Area
Amenities Nearby
Park, Place of Worship, Public Transit
Maintenance or Condo Information
Maintenance Fees
$496 Monthly
Maintenance Fees Include
Insurance, Cable TV, Common Area Maintenance, Property Management, Water
Parking
Parking Type
Underground,None
Total Parking Spaces
1
| Land |
|---|
Other Property Information
Zoning Description
RH4
| Level | Rooms | Dimensions |
|---|---|---|
| Main level | Primary Bedroom | 10'11'' x 10'11'' |
| 4pc Bathroom | 8'11'' x 5'2'' | |
| Dining room | 11'2'' x 6'7'' | |
| Living room | 14'3'' x 12'0'' | |
| Kitchen | 11'2'' x 9'11'' |
| Features | |||||
|---|---|---|---|---|---|
| Balcony | Underground | None | |||
| Dishwasher | Dryer | Refrigerator | |||
| Stove | Water meter | Washer | |||
| Hood Fan | Window Coverings | Central air conditioning | |||






























