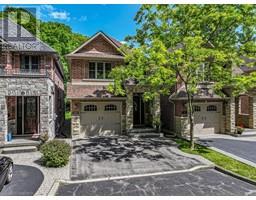4018 KINGSTON COURT, Burlington, Ontario, CA
Address: 4018 KINGSTON COURT, Burlington, Ontario
Summary Report Property
- MKT IDW9251338
- Building TypeHouse
- Property TypeSingle Family
- StatusBuy
- Added14 weeks ago
- Bedrooms4
- Bathrooms2
- Area0 sq. ft.
- DirectionNo Data
- Added On13 Aug 2024
Property Overview
Opportunity knocks with this lovely raised bungalow ideally located near the end of a quiet court in central Burlington, just steps to the Centennial Trail & Bikeway. Featuring 3+1 bedrooms, an open concept main floor, and lower level family room with fireplace, this is a fantastic family home. Walk out from either the kitchen or dining room to a private backyard with large deck and a gas line for the BBQ. The garage is longer than most, features a separate pony panel, and interior access. The home has been well maintained with many recent updates, including air conditioner (2024), rear windows & sliding door (2022), electrical panel & pony panel in garage (2019), furnace (2016), shingles (2013), fresh interior paint throughout much of the house (2024), and freshly painted exterior stucco (2024). This is an incredible opportunity to put your finishing touches on a wonderful property and call it home for many years to come! (id:51532)
Tags
| Property Summary |
|---|
| Building |
|---|
| Land |
|---|
| Level | Rooms | Dimensions |
|---|---|---|
| Lower level | Family room | 5.46 m x 3.45 m |
| Bedroom | 3.56 m x 2.87 m | |
| Laundry room | 2.35 m x 1.07 m | |
| Main level | Living room | 5.03 m x 3.71 m |
| Dining room | 3.11 m x 2.96 m | |
| Kitchen | 3.97 m x 2.96 m | |
| Primary Bedroom | 3.87 m x 3.28 m | |
| Bedroom | 3.73 m x 3.07 m | |
| Bedroom | 3.35 m x 2.96 m |
| Features | |||||
|---|---|---|---|---|---|
| Attached Garage | Garage door opener remote(s) | Dishwasher | |||
| Dryer | Refrigerator | Stove | |||
| Washer | Window Coverings | Central air conditioning | |||
| Fireplace(s) | |||||





























