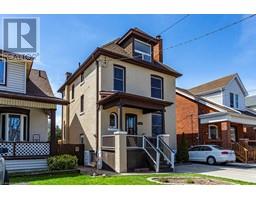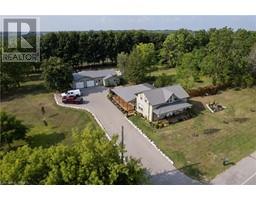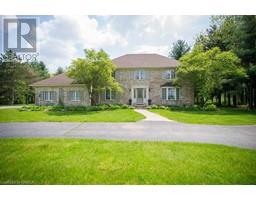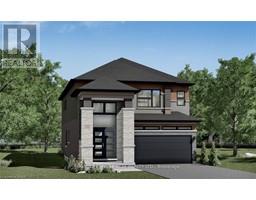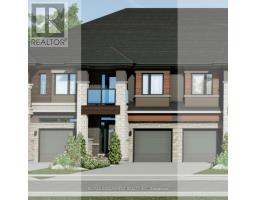12 - 601 CONKLIN ROAD, Brantford, Ontario, CA
Address: 12 - 601 CONKLIN ROAD, Brantford, Ontario
Summary Report Property
- MKT IDX8444154
- Building TypeRow / Townhouse
- Property TypeSingle Family
- StatusBuy
- Added1 weeks ago
- Bedrooms3
- Bathrooms2
- Area0 sq. ft.
- DirectionNo Data
- Added On16 Jun 2024
Property Overview
Situated in a small private enclave, this beautiful end-unit bungalow townhome offers carefree living and a fantastic open concept layout! The main floor features a large kitchen complete with island, spacious dining and living rooms, the primary bedroom, a large 4-piece bathroom, main floor laundry, and a second bedroom which is also well-suited as an office. The lower level features a huge family/recreation room, a third bedroom, another 4-piece bathroom, and plenty of storage space. Step out from the living room to a spacious deck complete with gas line for your BBQ. And, there's also a large 2-car garage and parking for 2 more cars in the driveway. The low condo fee includes exterior maintenance, lawn care, snow removal, windows, shingles, etc. Perfect for downsizers, this is a wonderful community full of friendly neighbours, and this unit is turn-key - just move in! (id:51532)
Tags
| Property Summary |
|---|
| Building |
|---|
| Level | Rooms | Dimensions |
|---|---|---|
| Basement | Family room | 8.51 m x 5.94 m |
| Bedroom | 4.55 m x 3.71 m | |
| Office | 3.71 m x 3.48 m | |
| Main level | Kitchen | 3.84 m x 3.05 m |
| Dining room | 5.84 m x 3.56 m | |
| Living room | 4.83 m x 3.51 m | |
| Primary Bedroom | 6.2 m x 4.11 m | |
| Bedroom | 2.54 m x 2.46 m |
| Features | |||||
|---|---|---|---|---|---|
| Balcony | Attached Garage(26) | Garage door opener remote(s) | |||
| Dishwasher | Dryer | Garage door opener | |||
| Range | Refrigerator | Stove | |||
| Washer | Window Coverings | Central air conditioning | |||
| Visitor Parking | |||||













































