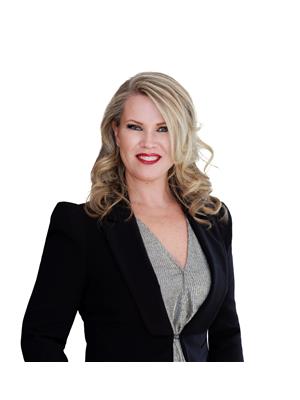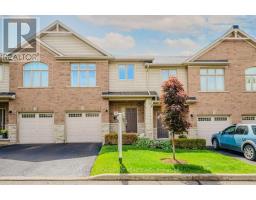406 - 895 MAPLE AVENUE, Burlington, Ontario, CA
Address: 406 - 895 MAPLE AVENUE, Burlington, Ontario
Summary Report Property
- MKT IDW8455162
- Building TypeRow / Townhouse
- Property TypeSingle Family
- StatusBuy
- Added2 weeks ago
- Bedrooms2
- Bathrooms2
- Area0 sq. ft.
- DirectionNo Data
- Added On19 Jun 2024
Property Overview
Welcome to this stunning 3-story brownstone townhouse located in the heart of Burlington, ON. Priced at $699,999, this elegant property offers the perfect blend of modern luxury and classic charm. As you step inside, you'll be greeted by a ground-level entry with a spacious foyer leading to a powder room, garage access, and a versatile recreation room. This additional space is ideal for creating your dream home office, home theater, or gym. Make your way up to the main living area and prepare to be amazed. The updated white kitchen cabinets provide ample storage space and feature a walkout to your own private patio. Imagine hosting summer barbecues and entertaining guests in this serene outdoor oasis. The townhouse boasts two bedrooms, including a very spacious primary bedroom that offers a peaceful retreat after a long day. On the same level, you'll find a full bath for your convenience. One of the highlights of this property is its proximity to downtown Burlington and Mapleview Mall. Within walking distance, you'll discover a vibrant atmosphere filled with festivals, fireworks, patios, and live music during the summer months. Additionally, the backyard offers green space while the front of the unit provides breathtaking ravine views, ensuring privacy and tranquility. Don't miss out on the opportunity to own this exceptional brownstone townhouse in Burlington. Contact us today to schedule a viewing and experience the charm and elegance firsthand. (id:51532)
Tags
| Property Summary |
|---|
| Building |
|---|
| Level | Rooms | Dimensions |
|---|---|---|
| Second level | Living room | 5.18 m x 3.35 m |
| Kitchen | 3.35 m x 3.65 m | |
| Dining room | 3.05 m x 2.74 m | |
| Third level | Bedroom | 4.11 m x 3.9 m |
| Bedroom 2 | 3.9 m x 2.65 m | |
| Main level | Recreational, Games room | 14 m x 3.65 m |
| Features | |||||
|---|---|---|---|---|---|
| In suite Laundry | Attached Garage | Garage door opener remote(s) | |||
| Blinds | Dishwasher | Dryer | |||
| Refrigerator | Stove | Washer | |||
| Central air conditioning | |||||

















































