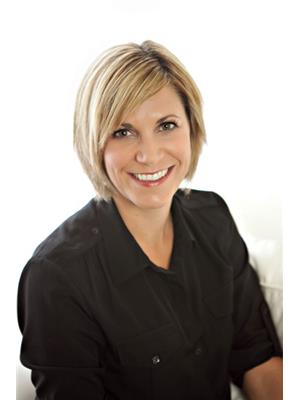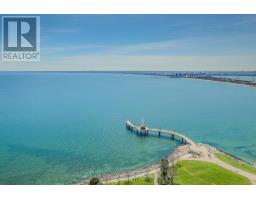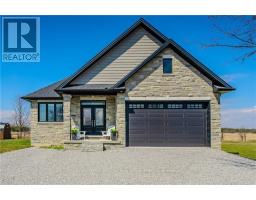408 - 320 PLAINS ROAD E, Burlington, Ontario, CA
Address: 408 - 320 PLAINS ROAD E, Burlington, Ontario
Summary Report Property
- MKT IDW8370640
- Building TypeApartment
- Property TypeSingle Family
- StatusBuy
- Added14 weeks ago
- Bedrooms2
- Bathrooms1
- Area0 sq. ft.
- DirectionNo Data
- Added On14 Aug 2024
Property Overview
Welcome to the Affinity condos a modern 6 storey mid-rise built by Rosehaven Homes in 2020, located in the prestigious Aldershot Village. Surprisingly spacious 1 bed + den with a open concept floor plan that maximizes all sqft. Experience comfort and luxury seamlessly blended into this extra wide unit, beautiful U shaped kitchen with stainless-steel appliances and a breakfast bar and additional built-in multi-use storage cabinets. Enjoy the tranquility of the quiet private balcony facing west towards picturesque trees. Two convenient underground parking spots, one is oversized and in a private alcove, extra large locker on the same floor as the unit. Amenities boast a yoga studio, gym, meeting room, rooftop lounge w. BBQ's & gas fire pit, social room with TV & pool table, Party Room with a kitchenette can combine with the adjacent social room to accommodate larger events. Amenities are mirrored in 340Plains Rd E, which all residents can access. Plenty of visitor parking, electric car charging station & ability to install personal car charger. Designated pet relief area with park benches, pet friendly building with limitations. Located approximately 1km from GO Station, in close proximity to grocery stores, coffee shops, restaurants, Mapleview Mall, Royal Botanical Gardens, easy access to Highway 403, QEW & 407. This lovely condo is bound to leave you with a lasting impression! (id:51532)
Tags
| Property Summary |
|---|
| Building |
|---|
| Land |
|---|
| Level | Rooms | Dimensions |
|---|---|---|
| Main level | Living room | 3.96 m x 3.65 m |
| Kitchen | 3.04 m x 2.74 m | |
| Bedroom | 3.65 m x 3.23 m | |
| Den | 2.25 m x 2.13 m | |
| Bathroom | Measurements not available |
| Features | |||||
|---|---|---|---|---|---|
| Balcony | Carpet Free | In suite Laundry | |||
| Underground | Garage door opener remote(s) | Blinds | |||
| Dishwasher | Dryer | Garage door opener | |||
| Microwave | Range | Refrigerator | |||
| Stove | Washer | Central air conditioning | |||
| Storage - Locker | |||||























































