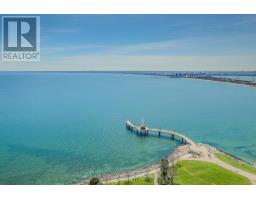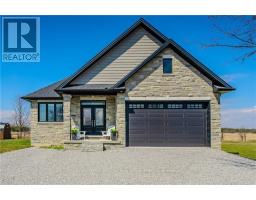6 - 3333 NEW STREET, Burlington, Ontario, CA
Address: 6 - 3333 NEW STREET, Burlington, Ontario
Summary Report Property
- MKT IDW8482966
- Building TypeRow / Townhouse
- Property TypeSingle Family
- StatusBuy
- Added14 weeks ago
- Bedrooms2
- Bathrooms3
- Area0 sq. ft.
- DirectionNo Data
- Added On15 Aug 2024
Property Overview
Bright! Open! Dynamic! Complete and total reno 2024.High quality appts & craftmanship on all 3 levels. Top of the line appliances. Vaulted ceiling in Dining & Kitchen areas. Handy Butlers pantry with lge sink. Stunning bathrooms. LL with wet bar & microwave plus steam shower in 3pce. LL stair railing available. New HWT rental. Refinished double car garage with waterproof plastic wall panels & roughed-in EV charger. Walkout to lovely garden/patio area with awning & gas bbq outlet. Furnace/AC 2022. Beautifully managed & landscaped Roseland Green. Windows 2020, Roof June 2024. Move in and enjoy the luxury. **** EXTRAS **** Bright! Open! Dynamic! Complete and total renovation 2024. High quality appointments & craftmanship on all 3 levels. (id:51532)
Tags
| Property Summary |
|---|
| Building |
|---|
| Land |
|---|
| Level | Rooms | Dimensions |
|---|---|---|
| Second level | Primary Bedroom | 3.2 m x 5.36 m |
| Bedroom 2 | 3.61 m x 4.67 m | |
| Lower level | Great room | 6.3 m x 13.31 m |
| Other | 3.47 m x 2.21 m | |
| Laundry room | 2.21 m x 2.32 m | |
| Utility room | 2.21 m x 3 m | |
| Ground level | Living room | 5.21 m x 5.36 m |
| Dining room | 5.21 m x 3.84 m | |
| Kitchen | 3.51 m x 7.01 m | |
| Pantry | 2.06 m x 1.65 m |
| Features | |||||
|---|---|---|---|---|---|
| Level lot | Attached Garage | Garage door opener remote(s) | |||
| Cooktop | Oven | Refrigerator | |||
| Window Coverings | Wine Fridge | Central air conditioning | |||
| Visitor Parking | Separate Electricity Meters | ||||





























































