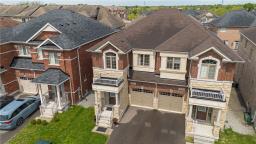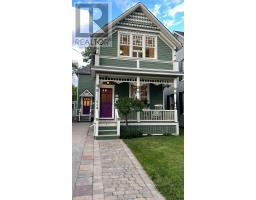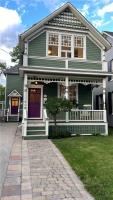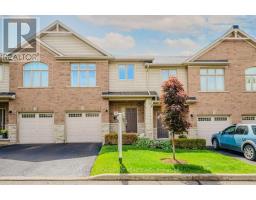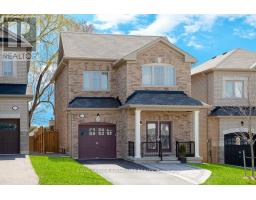4200 SIDE ROAD 4, Burlington, Ontario, CA
Address: 4200 SIDE ROAD 4, Burlington, Ontario
Summary Report Property
- MKT IDW8424184
- Building TypeHouse
- Property TypeSingle Family
- StatusBuy
- Added1 weeks ago
- Bedrooms4
- Bathrooms4
- Area0 sq. ft.
- DirectionNo Data
- Added On17 Jun 2024
Property Overview
Magical estate on 7.852 Acres in the serene sideroads of Burlington! Enchanting property-blend of privacy & convenience. Mins to Mount Nemo Golf Club, Bronte Creek & amenities of Burlington. Perfect harmony of country living w city benefits. Imagine unwinding by the tranquil pond, private island & covered bridge. Open concept living w vaulted ceilings & abundant natural light. Entertain guests on wrap-around porch w breathtaking scenery. Main floor feat primary suite & kitchen w oversized island, wall oven, separate cooktop & double-sided FP that opens to dining rm. The kitchen & dining area flow into the family rm, w vaulted ceilings, creating a warm & inviting atmosphere. Step outside to the backyard oasis w picturesque waterfall. Hobbyists will love large outbuilding w 2 oversized bays & full power, multiple entry points & detached heated workshop. This property offers the epitome of country lifestyle living at its finest. PLUS: Generac generator & multiple fireplaces. A piece of paradise! (id:51532)
Tags
| Property Summary |
|---|
| Building |
|---|
| Level | Rooms | Dimensions |
|---|---|---|
| Second level | Bedroom | 3.37 m x 3.63 m |
| Bedroom | 3.56 m x 3.61 m | |
| Primary Bedroom | 7.04 m x 5.52 m | |
| Third level | Loft | 4.95 m x 8 m |
| Basement | Utility room | 7.15 m x 5.92 m |
| Main level | Bedroom | 7.06 m x 4.29 m |
| Eating area | 2.61 m x 3.05 m | |
| Dining room | 3.96 m x 5.14 m | |
| Family room | 6.91 m x 3.74 m | |
| Kitchen | 7.49 m x 5.77 m | |
| Living room | 7.04 m x 4.31 m | |
| Mud room | 2.36 m x 2.99 m |
| Features | |||||
|---|---|---|---|---|---|
| Attached Garage | Dishwasher | Dryer | |||
| Refrigerator | Stove | Washer | |||
| Window Coverings | Central air conditioning | ||||










































