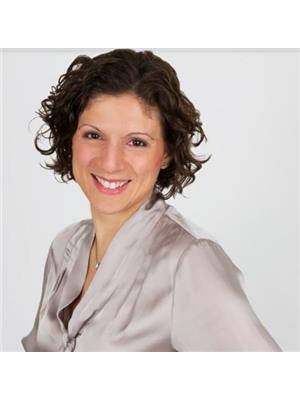4260 Thomas Alton Boulevard, Burlington, Ontario, CA
Address: 4260 Thomas Alton Boulevard, Burlington, Ontario
Summary Report Property
- MKT IDH4204726
- Building TypeHouse
- Property TypeSingle Family
- StatusBuy
- Added12 weeks ago
- Bedrooms4
- Bathrooms4
- Area1756 sq. ft.
- DirectionNo Data
- Added On23 Aug 2024
Property Overview
This stunning 4 bed, 4 bath semi-detached home is ideal for family living and entertaining. Recent updates include new flooring, a finished basement with a bar and LED-lit fireplace, and a spacious kitchen with quartz countertops and stainless steel appliances. The main level features crown molding and updated baseboards. Upstairs, you'll find a loft/office area, a large primary bedroom with a walk-in closet, and an ensuite with new quartz countertops. Enjoy the cozy backyard with turf, a shed, and garden space. Also features EV Charger rough-in in garage and gas line rough-in in kitchen. Offers Anytime. With 3 parking spots and proximity to schools, parks, trails, GO transit, and the 407, this stylish home is ready for you to move in and enjoy! (id:51532)
Tags
| Property Summary |
|---|
| Building |
|---|
| Level | Rooms | Dimensions |
|---|---|---|
| Second level | 5pc Bathroom | Measurements not available |
| Bedroom | 10' '' x 9' 9'' | |
| Bedroom | 9' 3'' x 16' 8'' | |
| Bedroom | 10' 1'' x 14' 11'' | |
| Loft | 9' 5'' x 10' 2'' | |
| 5pc Ensuite bath | Measurements not available | |
| Primary Bedroom | 14' 4'' x 15' 1'' | |
| Basement | 2pc Bathroom | Measurements not available |
| Storage | 9' 3'' x 16' 8'' | |
| Other | 5' 1'' x 4' 2'' | |
| Utility room | 4' 9'' x 7' 1'' | |
| Family room | 19' 2'' x 16' 3'' | |
| Ground level | Living room | 10' 5'' x 21' 4'' |
| Kitchen | 9' 3'' x 15' 4'' | |
| Dining room | 6' 3'' x 12' 2'' | |
| Laundry room | Measurements not available | |
| 2pc Bathroom | Measurements not available | |
| Foyer | 16' '' x 6' 11'' |
| Features | |||||
|---|---|---|---|---|---|
| Park setting | Park/reserve | Golf course/parkland | |||
| Paved driveway | Sump Pump | Automatic Garage Door Opener | |||
| Alarm System | Central Vacuum | Dishwasher | |||
| Dryer | Freezer | Microwave | |||
| Refrigerator | Stove | Washer | |||
| Range | Hood Fan | Blinds | |||
| Fan | Central air conditioning | ||||



























































