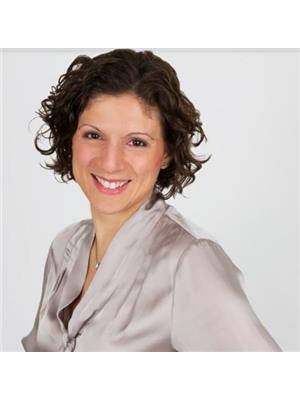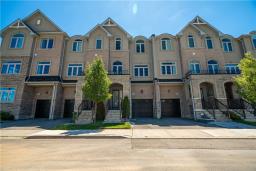98 Cattail Crescent, Waterdown, Ontario, CA
Address: 98 Cattail Crescent, Waterdown, Ontario
Summary Report Property
- MKT IDH4201555
- Building TypeHouse
- Property TypeSingle Family
- StatusBuy
- Added14 weeks ago
- Bedrooms4
- Bathrooms4
- Area3288 sq. ft.
- DirectionNo Data
- Added On11 Aug 2024
Property Overview
1 year new gorgeous 4 bedroom plus loft, 3.5 bathroom in desirable Waterdown! With over 3200 sq ft of luxury living, there is room for everyone. The main floor features a gorgeous chef's kitchen complete with quartz countertops and backsplash, farmhouse sink, stainless appliances, walk-in pantry and separate servery. The open concept layout is perfect for entertaining with a huge living/dining area plus a large family room with upgraded cast stone mantel. Work from home comfortably in your main floor office. Spacious primary bedroom with spa-like en-suite bath featuring freestanding tub, double vanities and large glass shower. Plenty of room for the kids to hang out in the upstairs loft. Three additional bedrooms and 2 full bathrooms complete the upper level. The upgrades on this home are endless. Steps to downtown Waterdown, schools, parks and plenty of amenities. (id:51532)
Tags
| Property Summary |
|---|
| Building |
|---|
| Level | Rooms | Dimensions |
|---|---|---|
| Second level | Laundry room | Measurements not available |
| 4pc Bathroom | Measurements not available | |
| 3pc Bathroom | Measurements not available | |
| Loft | 10' 6'' x 9' 10'' | |
| Bedroom | 14' '' x 11' '' | |
| Bedroom | 15' 3'' x 11' '' | |
| Bedroom | 12' '' x 10' '' | |
| 5pc Ensuite bath | Measurements not available | |
| Primary Bedroom | 18' '' x 12' 6'' | |
| Ground level | 2pc Bathroom | Measurements not available |
| Living room/Dining room | 19' '' x 15' 3'' | |
| Office | 10' '' x 9' '' | |
| Family room | 16' '' x 15' 4'' | |
| Breakfast | 18' '' x 10' 4'' | |
| Kitchen | 16' '' x 8' '' |
| Features | |||||
|---|---|---|---|---|---|
| Double width or more driveway | Paved driveway | Attached Garage | |||
| Central Vacuum | Dishwasher | Dryer | |||
| Microwave | Refrigerator | Stove | |||
| Washer | Oven | Hood Fan | |||
| Window Coverings | Fan | Central air conditioning | |||





























































