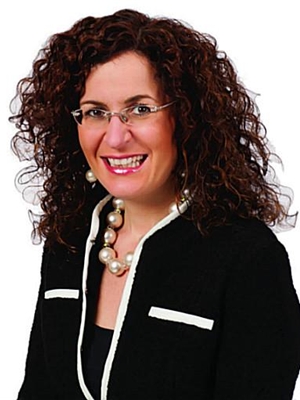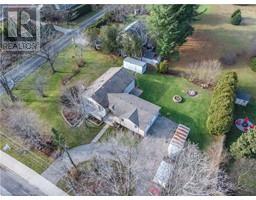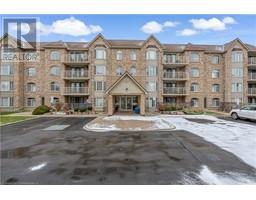430 PEARL Street Unit# 311 312 - Central, Burlington, Ontario, CA
Address: 430 PEARL Street Unit# 311, Burlington, Ontario
Summary Report Property
- MKT ID40688316
- Building TypeApartment
- Property TypeSingle Family
- StatusBuy
- Added1 days ago
- Bedrooms2
- Bathrooms2
- Area1557 sq. ft.
- DirectionNo Data
- Added On07 Jan 2025
Property Overview
Welcome to an exceptional lifestyle in this rare corner unit in the heart of downtown Burlington! This 1557 SF condo offers breathtaking lake and sunset views, just steps from the vibrant waterfront, pier, beach, restaurants, coffee shops, gym, and all amenities. Completely renovated in 2017, this unit showcases an open-concept living and dining area, featuring hardwood floors throughout, large windows flooding the space with natural light, and a gas fireplace with a stunning stone feature wall. The updated kitchen boasts granite counters, stainless steel appliances, and under-mount lighting. Enjoy your morning coffee in the bright solarium, ideal as an office or den, or relax on the expansive 21’ x 3.6’ balcony with lake and village views. The spacious primary bedroom offers balcony access and a renovated 3-piece ensuite with a tub rough-in. The second bedroom also includes a 3-piece ensuite. Building amenities include a rooftop BBQ patio and social room with kitchen. Unit includes a large locker, and two parking spaces. Live the ultimate Burlington lifestyle! (id:51532)
Tags
| Property Summary |
|---|
| Building |
|---|
| Land |
|---|
| Level | Rooms | Dimensions |
|---|---|---|
| Main level | Laundry room | 6'11'' x 4'11'' |
| 3pc Bathroom | 12'6'' x 8'4'' | |
| Primary Bedroom | 14'6'' x 10'11'' | |
| Living room | 25'10'' x 12'2'' | |
| Office | 12'3'' x 7'6'' | |
| Dining room | 16'0'' x 7'10'' | |
| Kitchen | 8'6'' x 9'6'' | |
| 3pc Bathroom | 7'10'' x 8'9'' | |
| Bedroom | 11'3'' x 14'7'' |
| Features | |||||
|---|---|---|---|---|---|
| Balcony | Automatic Garage Door Opener | Underground | |||
| None | Dishwasher | Dryer | |||
| Microwave | Stove | Washer | |||
| Central air conditioning | Party Room | ||||


































































