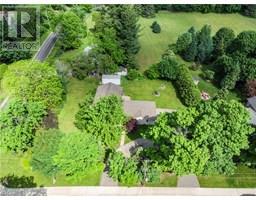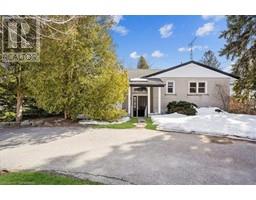4496 GUELPH Line 380 - North Burlington Rural, Burlington, Ontario, CA
Address: 4496 GUELPH Line, Burlington, Ontario
Summary Report Property
- MKT ID40716337
- Building TypeHouse
- Property TypeSingle Family
- StatusBuy
- Added14 hours ago
- Bedrooms4
- Bathrooms2
- Area1965 sq. ft.
- DirectionNo Data
- Added On22 Apr 2025
Property Overview
Value is in the land * Attention home renovators and those looking for multi-family and ADU possibilities. 1.8 acre lot with a large 3+1 bed, 3 bath bungalow with single car attached garage. Plus it has an additional detached garage (in poor shape but could be saved) and a storage shed. Well located just 20 minutes from the 401 and 20 minutes to the 407 and 10 minutes from Burlington shopping. In an area known for estate homes and greenspace. This is a renovator's dream with so much surplus land that it offers many additional options to improve the value. The home and outbuildings are in very bad shape but the bones of the house are excellent and it's not often you can find an almost 2000 sf bungalow with another 1800 sf in the basement. (id:51532)
Tags
| Property Summary |
|---|
| Building |
|---|
| Land |
|---|
| Level | Rooms | Dimensions |
|---|---|---|
| Lower level | Den | 12'10'' x 8'10'' |
| Storage | 11'5'' x 19'1'' | |
| Sitting room | 12'1'' x 20'4'' | |
| Recreation room | 21'8'' x 24'7'' | |
| Office | 10'7'' x 12'5'' | |
| Den | 8'0'' x 12'5'' | |
| Recreation room | 12'10'' x 19'8'' | |
| Main level | 4pc Bathroom | Measurements not available |
| 4pc Bathroom | Measurements not available | |
| Mud room | 4'6'' x 7'1'' | |
| Family room | 13'3'' x 15'0'' | |
| Bedroom | 10'1'' x 9'5'' | |
| Primary Bedroom | 13'2'' x 10'7'' | |
| Bedroom | 7'9'' x 12'1'' | |
| Other | 13'2'' x 13'3'' | |
| Bedroom | 9'4'' x 10'10'' | |
| Kitchen | 10'6'' x 9'3'' | |
| Dining room | 10'5'' x 9'10'' | |
| Living room | 11'9'' x 17'11'' | |
| Foyer | 11'10'' x 3'4'' |
| Features | |||||
|---|---|---|---|---|---|
| Ravine | Conservation/green belt | Country residential | |||
| Sump Pump | Detached Garage | Water softener | |||
| Central air conditioning | |||||
















































