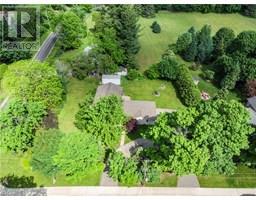4504 BENNETT Road 321 - Longmoor, Burlington, Ontario, CA
Address: 4504 BENNETT Road, Burlington, Ontario
Summary Report Property
- MKT ID40719796
- Building TypeHouse
- Property TypeSingle Family
- StatusBuy
- Added1 weeks ago
- Bedrooms3
- Bathrooms2
- Area1656 sq. ft.
- DirectionNo Data
- Added On21 Apr 2025
Property Overview
Welcome to 4504 Bennett Road, Burlington – The Perfect Place to Put Down Roots Tucked away on a quiet, family-friendly street in Burlington’s sought-after Longmoor neighbourhood, this lovingly maintained 3-bedroom, 2-bathroom semi-detached home is ready for its next chapter—and it’s perfect for yours. Step inside and you’ll feel it right away—this home has been cherished by the same family for over 50 years, and it shows in every immaculate detail. Gleaming refinished hardwood floors, a bright and updated kitchen, and modernized bathrooms give you the style you’re looking for, while the classic layout and cozy charm offer that “homey” feel you’ve been dreaming of. Need a bit more space? The fully finished basement offers room to play, work, or host movie nights with the kids. And when it’s time to get outside, you’ll love the peaceful backyard, mature trees, and that sense of calm you get from living on a street where neighbours wave and kids ride their bikes. Extras like a large carport, plenty of storage, and top-rated schools nearby make this the perfect fit for a growing family. Homes like this don’t come around often—immaculate, move-in ready, and in a community that truly feels like home. Ready to come take a look? Let’s get you through the door. (id:51532)
Tags
| Property Summary |
|---|
| Building |
|---|
| Land |
|---|
| Level | Rooms | Dimensions |
|---|---|---|
| Second level | 4pc Bathroom | Measurements not available |
| Bedroom | 10'7'' x 9'0'' | |
| Bedroom | 9'9'' x 12'5'' | |
| Primary Bedroom | 11'4'' x 11'1'' | |
| Basement | Utility room | 20'9'' x 11'10'' |
| 3pc Bathroom | Measurements not available | |
| Family room | 14'5'' x 13'9'' | |
| Main level | Kitchen | 13'10'' x 8'7'' |
| Dining room | 8'0'' x 8'8'' | |
| Living room | 11'5'' x 11'9'' | |
| Foyer | 7'2'' x 6'10'' |
| Features | |||||
|---|---|---|---|---|---|
| Corner Site | Paved driveway | Carport | |||
| Dishwasher | Dryer | Refrigerator | |||
| Stove | Washer | Window Coverings | |||
| Central air conditioning | |||||


































































