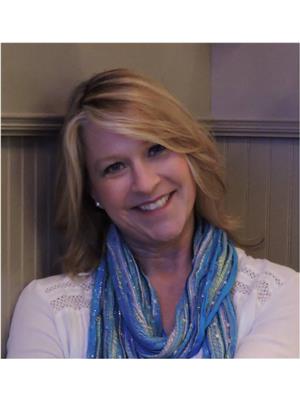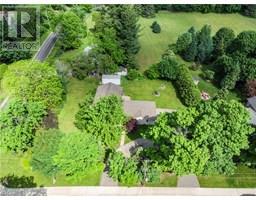452 WEDGEWOOD Drive 322 - Pinedale, Burlington, Ontario, CA
Address: 452 WEDGEWOOD Drive, Burlington, Ontario
Summary Report Property
- MKT ID40714099
- Building TypeHouse
- Property TypeSingle Family
- StatusBuy
- Added5 weeks ago
- Bedrooms4
- Bathrooms2
- Area2019 sq. ft.
- DirectionNo Data
- Added On09 Apr 2025
Property Overview
Welcome to this charming carpet-free 3+1 bedroom bungalow offering over 2,000 sq ft of finished living space in a highly sought-after South Burlington community! Perfectly located just steps from Burlington Centennial Pool and the soon-to-be-completed Robert Bateman Community Centre, this home offers incredible convenience and lifestyle. Inside, you'll find hardwood flooring throughout the main level, a main floor primary bedroom, and a bright, functional layout designed for comfortable living. The lower level expands your living space with an additional bedroom and a large great room featuring a cozy wood-burning fireplace ideal for family gatherings or movie nights. Step outside to enjoy a large, fully fenced yard with an extensive patio and gazebo with poured concrete pad, ready for your future hot tub. A second concrete pad in the backyard provides additional parking or a perfect space for extended outdoor entertaining. Close to top-rated schools, shopping, public transit, and offering easy highway access, this move-in ready bungalow is the perfect place to call home. Don't miss this South Burlington gem!! (id:51532)
Tags
| Property Summary |
|---|
| Building |
|---|
| Land |
|---|
| Level | Rooms | Dimensions |
|---|---|---|
| Basement | Utility room | 7'9'' x 4'0'' |
| Laundry room | 10'7'' x 11'7'' | |
| 2pc Bathroom | Measurements not available | |
| Exercise room | 6'8'' x 10'9'' | |
| Bedroom | 9'9'' x 11'7'' | |
| Great room | 25'5'' x 20'1'' | |
| Main level | 4pc Bathroom | 8'8'' x 7'7'' |
| Bedroom | 8'7'' x 9'3'' | |
| Bedroom | 12'4'' x 9'3'' | |
| Primary Bedroom | 13'10'' x 10'2'' | |
| Kitchen | 8'7'' x 13'8'' | |
| Dining room | 9'0'' x 9'0'' | |
| Living room | 12'7'' x 17'0'' |
| Features | |||||
|---|---|---|---|---|---|
| Gazebo | Central Vacuum - Roughed In | Dishwasher | |||
| Dryer | Freezer | Refrigerator | |||
| Stove | Washer | Central air conditioning | |||






















































