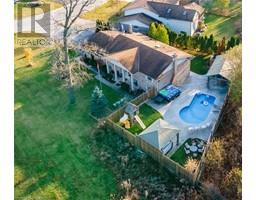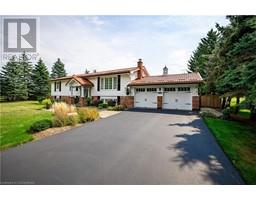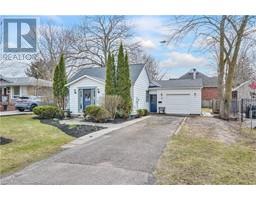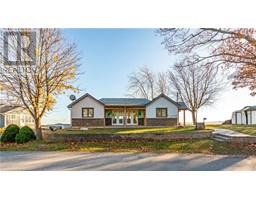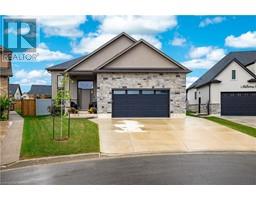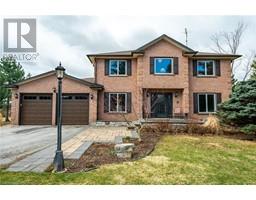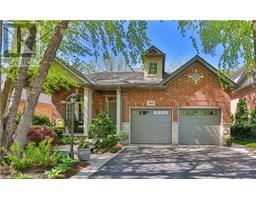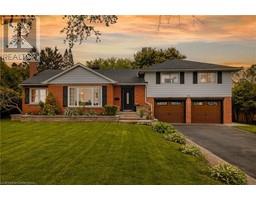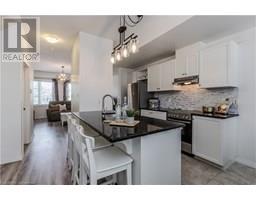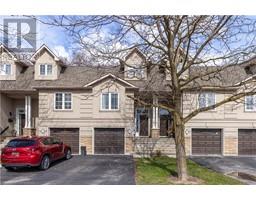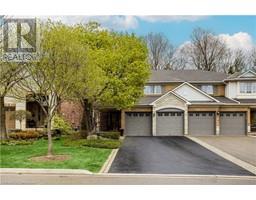4690 KURTZ Road 360 - Alton West, Burlington, Ontario, CA
Address: 4690 KURTZ Road, Burlington, Ontario
Summary Report Property
- MKT ID40737861
- Building TypeHouse
- Property TypeSingle Family
- StatusBuy
- Added3 weeks ago
- Bedrooms4
- Bathrooms4
- Area2164 sq. ft.
- DirectionNo Data
- Added On05 Jun 2025
Property Overview
Every home tells a story—4690 Kurtz Rd is one of comfort, space, and real opportunity. Nestled on a quiet street in Burlington’s coveted Alton Village, this beautifully maintained 3-bedroom, 3.5-bath detached home blends warmth and function. Step inside to find a sun-drenched open-concept layout where the living room, dining room, and kitchen flow seamlessly—perfect for gatherings or everyday life. The eat-in kitchen features stainless steel appliances, a breakfast area, and a walkout to a private deck. Upstairs, the large primary retreat offers a walk-in closet and spacious ensuite with soaker tub, while an additional full bathroom serves the two oversized bedrooms—including one large enough to convert into two. But the real standout? A fully finished in-law suite with separate entrance, second kitchen, bedroom, 3-pc bath, and a generous rec room. Ideal for rental income, multigenerational living, or extended family. With a 2-car garage, double driveway, and close proximity to parks, schools, shops, and HWY 407/403—this is more than a home. It’s your next chapter. (id:51532)
Tags
| Property Summary |
|---|
| Building |
|---|
| Land |
|---|
| Level | Rooms | Dimensions |
|---|---|---|
| Second level | 4pc Bathroom | Measurements not available |
| 4pc Bathroom | Measurements not available | |
| Bedroom | 11'6'' x 10'11'' | |
| Bedroom | 21'5'' x 11'11'' | |
| Bedroom | 17'11'' x 13'11'' | |
| Basement | Bedroom | 11'1'' x 9'2'' |
| Recreation room | 13'1'' x 13'1'' | |
| Laundry room | 9'8'' x 8'9'' | |
| 3pc Bathroom | Measurements not available | |
| Kitchen | 13'1'' x 7'2'' | |
| Main level | 2pc Bathroom | Measurements not available |
| Dining room | 27'11'' x 11'11'' | |
| Family room | 27'11'' x 11'11'' | |
| Eat in kitchen | 14'5'' x 8'6'' | |
| Foyer | Measurements not available |
| Features | |||||
|---|---|---|---|---|---|
| Paved driveway | Sump Pump | In-Law Suite | |||
| Attached Garage | Central Vacuum | Dishwasher | |||
| Dryer | Washer | Window Coverings | |||
| Central air conditioning | |||||





















































