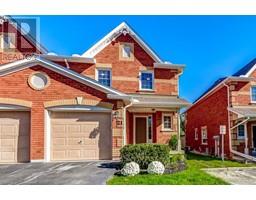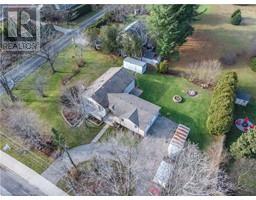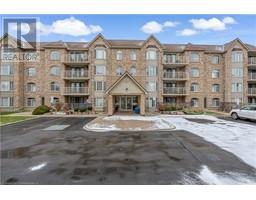5014 BRADY Avenue 322 - Pinedale, Burlington, Ontario, CA
Address: 5014 BRADY Avenue, Burlington, Ontario
Summary Report Property
- MKT ID40680140
- Building TypeHouse
- Property TypeSingle Family
- StatusBuy
- Added5 weeks ago
- Bedrooms3
- Bathrooms2
- Area1918 sq. ft.
- DirectionNo Data
- Added On03 Dec 2024
Property Overview
Extremely well maintained and cared for home in welcoming, established neighbourhood within close proximity to Appleby GO walking trail and Sherwood Forest Park. This 3 bedroom raised ranch home offers a wonderful floor plan and completely finished lower level with den and cosy family room with gas fireplace. Large lower level windows allow for natural sunlight. Updated kitchen (2024) with Quartz counters, double undermount sink, ceramic backsplash, contemporary faucet, soft close and deep pot drawers. Extensive patio-scaping at front entrance. New flooring and freshly painted in most areas. New main bathroom vanity with Quartz countertop and dual undermount sinks. New Garage Door (2024), New windows (2018) with EZ clean feature. Home is linked only at entry level and lower storage area. (id:51532)
Tags
| Property Summary |
|---|
| Building |
|---|
| Land |
|---|
| Level | Rooms | Dimensions |
|---|---|---|
| Second level | Storage | 9'3'' x 6'8'' |
| 5pc Bathroom | 9'6'' x 8'7'' | |
| Bedroom | 9'8'' x 8'2'' | |
| Bedroom | 11'7'' x 9'9'' | |
| Primary Bedroom | 14'3'' x 9'8'' | |
| Eat in kitchen | 15'10'' x 7'11'' | |
| Dining room | 10'7'' x 8'3'' | |
| Living room | 16'4'' x 10'11'' | |
| Lower level | Laundry room | 9'4'' x 4'11'' |
| 3pc Bathroom | 8'4'' x 5'9'' | |
| Den | 17'9'' x 7'11'' | |
| Family room | 25'2'' x 10'10'' | |
| Main level | Foyer | 15'1'' x 6'4'' |
| Features | |||||
|---|---|---|---|---|---|
| Paved driveway | Attached Garage | Dishwasher | |||
| Dryer | Refrigerator | Stove | |||
| Water meter | Microwave Built-in | Central air conditioning | |||



























































