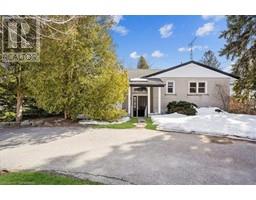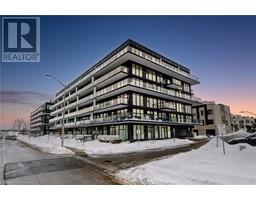5200 SUNCREST Road 322 - Pinedale, Burlington, Ontario, CA
Address: 5200 SUNCREST Road, Burlington, Ontario
Summary Report Property
- MKT ID40709591
- Building TypeHouse
- Property TypeSingle Family
- StatusBuy
- Added1 weeks ago
- Bedrooms3
- Bathrooms2
- Area1853 sq. ft.
- DirectionNo Data
- Added On28 Mar 2025
Property Overview
Welcome to 5200 Suncrest Rd! This spacious 3-Level detached side split is located in Prime South East Burlington's Pinedale Neighborhood! Nestled on a deep, mature lot in a quiet and welcoming community, this well-maintained home offers the perfect blend of space, comfort, and convenience. Featuring 3 bedrooms and 2 bathrooms, this home boasts hardwood floors through the living and dining space, and a bright kitchen overlooking a large family room rear facing to the backyard, with a cozy gas fireplace - ideal for gatherings and relaxation. The lower level offers a nice size rec room that can also be used as a bedroom. Separate bath, additional storage and utility room complete the lower level. Located just minutes from Appleby GO, top-rated schools, parks, restaurants, and all amenities you would ever need. This home is perfect for families or commuters. Don't miss this opportunity to own a beautiful property in a sought-after neighborhood! (id:51532)
Tags
| Property Summary |
|---|
| Building |
|---|
| Land |
|---|
| Level | Rooms | Dimensions |
|---|---|---|
| Second level | Primary Bedroom | 13'5'' x 10'6'' |
| Bedroom | 12'10'' x 10'6'' | |
| Bedroom | 9'5'' x 8'6'' | |
| 4pc Bathroom | 9'9'' x 7'1'' | |
| Lower level | Utility room | 11'6'' x 13'0'' |
| Recreation room | 16'6'' x 12'9'' | |
| 3pc Bathroom | 7'11'' x 6'6'' | |
| Main level | Living room | 14'11'' x 13'4'' |
| Kitchen | 10'11'' x 11'4'' | |
| Foyer | 13'4'' x 4'8'' | |
| Family room | 23'10'' x 15'1'' | |
| Dining room | 9'9'' x 8'8'' |
| Features | |||||
|---|---|---|---|---|---|
| Central air conditioning | |||||


























































