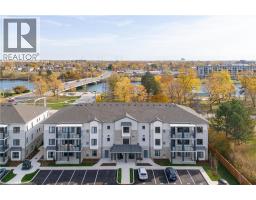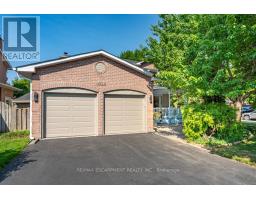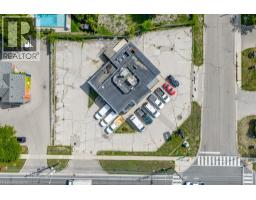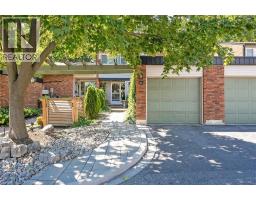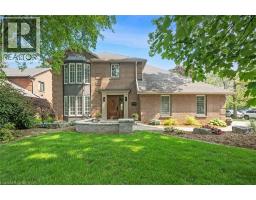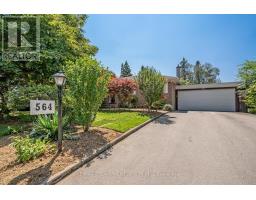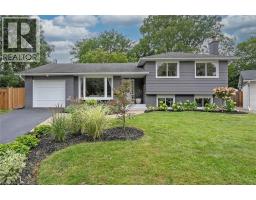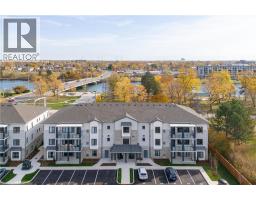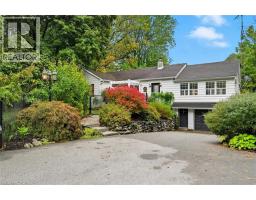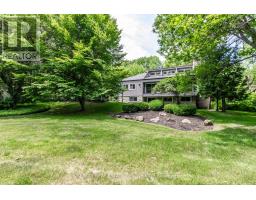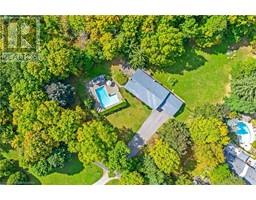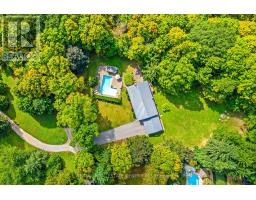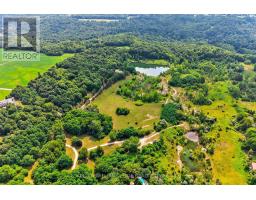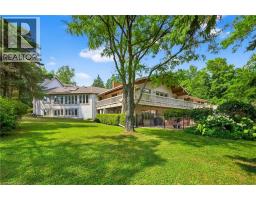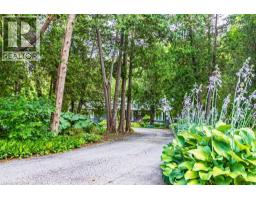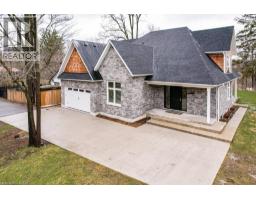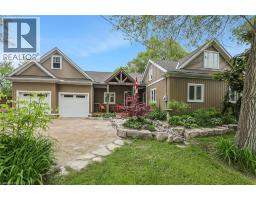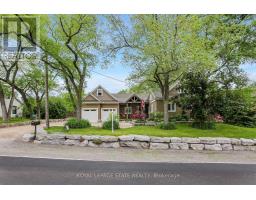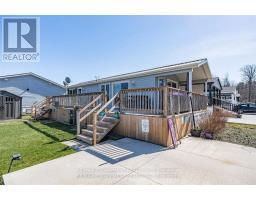564 MAPLEHILL Drive 320 - Dynes, Burlington, Ontario, CA
Address: 564 MAPLEHILL Drive, Burlington, Ontario
Summary Report Property
- MKT ID40763349
- Building TypeHouse
- Property TypeSingle Family
- StatusBuy
- Added2 weeks ago
- Bedrooms4
- Bathrooms3
- Area1363 sq. ft.
- DirectionNo Data
- Added On24 Sep 2025
Property Overview
This incredible BUNGALOW in south Burlington has been extensively renovated and is move-in ready. Boasting top quality finishes and situated on a private lot, this home features 2+2 bedrooms, 3 full bathrooms and a double car garage! This home is located on a quiet street and is perfect for young families or empty nesters/retirees alike. Featuring a stunning open-concept floor plan, the main floor has smooth vaulted ceilings with pot lights and wide plank engineered hardwood flooring throughout. The amazing kitchen / dining room combination has 10.5-foot vaulted ceilings. The eat-in kitchen is wide open to the living room and features airy white custom cabinetry, a large accent island, quartz counters, gourmet stainless steel appliances and access to the large family room addition- with 11- foot vaulted ceilings and plenty of natural light. There are also 2 bedrooms, 2 fully renovated bathrooms and main floor laundry! The primary bedroom has a 4-piece ensuite with dual vanities, a walk-in shower and heated flooring. The finished lower level includes a large rec room, 3-piece bathroom with heated flooring, a bedroom, 2nd smaller bedroom, den and plenty of storage space! The exterior of the home has a private back / side yard with plenty of potential. There is a stone patio, pergola, large double car garage and a double driveway with parking for 6 cars! Situated in a quiet neighbourhood and close to all amenities- this home is completely move-in ready! (id:51532)
Tags
| Property Summary |
|---|
| Building |
|---|
| Land |
|---|
| Level | Rooms | Dimensions |
|---|---|---|
| Basement | Bedroom | 11'9'' x 13'1'' |
| 3pc Bathroom | 8'11'' x 5'11'' | |
| Utility room | 5' x 7'9'' | |
| Storage | 6'7'' x 7'9'' | |
| Den | 11'9'' x 8'6'' | |
| Bedroom | 10'10'' x 11'7'' | |
| Recreation room | 10'10'' x 28'1'' | |
| Main level | Full bathroom | 8'4'' x 4'10'' |
| Bedroom | 10'11'' x 11'5'' | |
| 4pc Bathroom | 9'5'' x 8' | |
| Bedroom | 8'4'' x 10'1'' | |
| Family room | 14'3'' x 18'9'' | |
| Kitchen | 11'9'' x 19'2'' | |
| Dining room | 11'8'' x 19'2'' |
| Features | |||||
|---|---|---|---|---|---|
| Attached Garage | Central air conditioning | ||||

















































