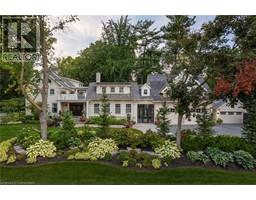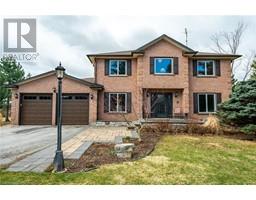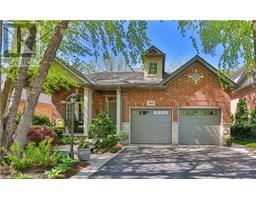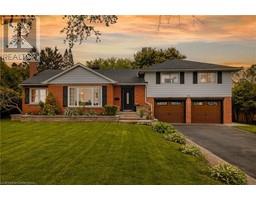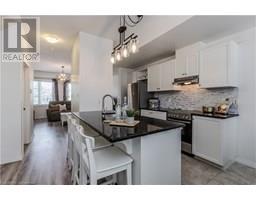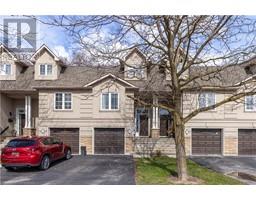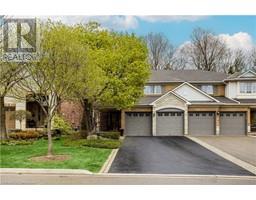820 GLENWOOD Avenue 303 - Aldershot South, Burlington, Ontario, CA
Address: 820 GLENWOOD Avenue, Burlington, Ontario
Summary Report Property
- MKT ID40725946
- Building TypeHouse
- Property TypeSingle Family
- StatusBuy
- Added7 weeks ago
- Bedrooms5
- Bathrooms4
- Area3400 sq. ft.
- DirectionNo Data
- Added On12 May 2025
Property Overview
Nestled on nearly half an acre in one of Aldershots most desirable streets, this extensively renovated bungalow offers an exceptional blend of elegance and comfort. Set on a private, wooded ravine lot measuring 120x187 ft, this 4 bedroom plus 1 den, 4 full bathroom home is a true gem. Step into the spacious foyer and be captivated by the breathtaking views through the expansive picture windows, showcasing serene natural surroundings that invite relaxation. The open-concept design and thoughtful updates throughout make this home ideal for entertaining and hosting memorable gatherings with family and friends. The chef-inspired kitchen is a standout feature, boasting a stunning waterfall island, high-end appliances, and ample counter and cabinet space. The living room's impressive gas fireplace serves as a stylish focal point, creating a warm and inviting ambiance along with a generously sized dining room. A four-season solarium with sliding glass doors extends the living space, providing the perfect spot to unwind or entertain year-round. The primary suite is a private retreat, complete with oversized windows, direct access to the solarium, custom closets, and a luxurious spa-like ensuite. This stunning ensuite showcases fully tiled walls, a standalone tub, a glass shower, a double vanity, and a smart toilet. Three additional bedrooms and two full bathrooms complete the main level. The lower level offers a walk-out to the backyard, providing yet another opportunity to enjoy the tranquil views. The current office space can easily serve as an additional bedroom, adding versatility to the layout. Outside, the beautifully landscaped garden and mature wooded lot create a peaceful, private oasis. Just steps from the lake and LaSalle Park, this exceptional property offers endless opportunities for outdoor recreation and relaxation. Don’t miss the chance to call this stunning home your own. (id:51532)
Tags
| Property Summary |
|---|
| Building |
|---|
| Land |
|---|
| Level | Rooms | Dimensions |
|---|---|---|
| Basement | Other | 10'9'' x 6'4'' |
| Bonus Room | 14'0'' x 15'6'' | |
| 5pc Bathroom | 12'10'' x 10'10'' | |
| Laundry room | 5'2'' x 6'9'' | |
| Bedroom | 14'5'' x 10'7'' | |
| Recreation room | 25'8'' x 14'8'' | |
| Main level | Bedroom | 12'1'' x 14'3'' |
| Bedroom | 11'10'' x 14'3'' | |
| 3pc Bathroom | 5'9'' x 6'11'' | |
| 4pc Bathroom | 8'5'' x 10'9'' | |
| Primary Bedroom | 22'1'' x 13'4'' | |
| Bedroom | 15'4'' x 8'9'' | |
| 3pc Bathroom | 6'8'' x 7'8'' | |
| Kitchen | 20'10'' x 12'0'' | |
| Family room | 14'9'' x 15'6'' | |
| Dining room | 15'7'' x 13'6'' | |
| Living room | 12'0'' x 14'11'' | |
| Foyer | 9'9'' x 12'0'' |
| Features | |||||
|---|---|---|---|---|---|
| Ravine | Skylight | Country residential | |||
| Automatic Garage Door Opener | Attached Garage | Central Vacuum | |||
| Central Vacuum - Roughed In | Dishwasher | Dryer | |||
| Refrigerator | Stove | Washer | |||
| Window Coverings | Garage door opener | Central air conditioning | |||















































