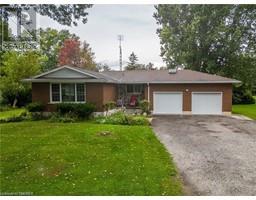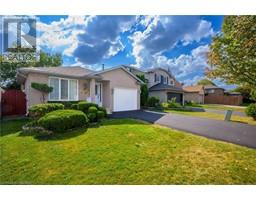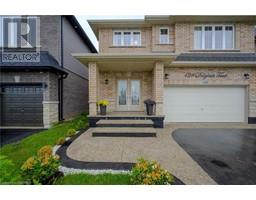905 CLOVERLEAF Drive 303 - Aldershot South, Burlington, Ontario, CA
Address: 905 CLOVERLEAF Drive, Burlington, Ontario
Summary Report Property
- MKT ID40631753
- Building TypeHouse
- Property TypeSingle Family
- StatusBuy
- Added14 weeks ago
- Bedrooms3
- Bathrooms2
- Area1856 sq. ft.
- DirectionNo Data
- Added On14 Aug 2024
Property Overview
Your perfect home awaits! Charming turnkey backsplit home with modern upgrades! Welcome to this beautifully maintained 3-bedroom, 2-bathroom detached brick backsplit, located in a serene and mature neighbourhood. This home blends classic charm with contemporary updates, offering a comfortable and stylish living experience. As you walk through the front door, you’ll enjoy a spacious, open-concept kitchen and living room area, perfect for family gatherings and entertaining guests. Experience the luxury of freshly updated bedrooms and bathrooms that add a touch of modern elegance to your daily routine. Expand your living space with a versatile finished basement, ideal for a home office, playroom, or cozy family room. Step outside to your beautifully newly landscaped yard (2019), complete with a delightful patio area and a relaxing hot tub—perfect for unwinding after a long day. Enjoy the convenience of a carport, providing sheltered parking and easy access to your home. Situated in a quiet area with easy access to amenities, schools, and major highways like the 403 or 407, this home offers the best of both tranquility and convenience. This property is truly turnkey—move in and start enjoying your new home immediately. Don’t miss out on this exceptional opportunity! Contact your Realtor® today to schedule a private tour. Your dream home is ready for you. Act quickly and make it yours today! (id:51532)
Tags
| Property Summary |
|---|
| Building |
|---|
| Land |
|---|
| Level | Rooms | Dimensions |
|---|---|---|
| Second level | 4pc Bathroom | 8'0'' x 8'10'' |
| Primary Bedroom | 13'10'' x 13'8'' | |
| Bedroom | 13'0'' x 13'8'' | |
| Bedroom | 9'6'' x 11'1'' | |
| Basement | Recreation room | 18'5'' x 11'3'' |
| Family room | 26'5'' x 11'2'' | |
| 3pc Bathroom | 7'7'' x 9'11'' | |
| Main level | Kitchen | 16'7'' x 15'0'' |
| Dining room | 10'6'' x 11'4'' | |
| Living room | 20'8'' x 11'4'' |
| Features | |||||
|---|---|---|---|---|---|
| Paved driveway | Carport | Dishwasher | |||
| Dryer | Refrigerator | Stove | |||
| Washer | Window Coverings | Hot Tub | |||
| Central air conditioning | |||||







































































