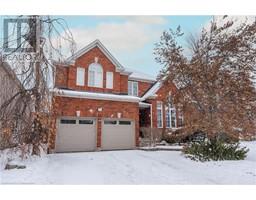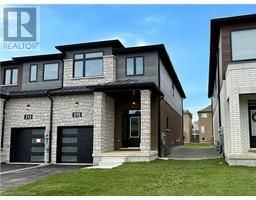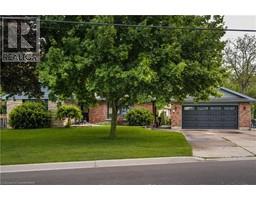428 DALGLEISH TRAIL Trail 504 - Leckie Park/Highland, Stoney Creek, Ontario, CA
Address: 428 DALGLEISH TRAIL Trail, Stoney Creek, Ontario
Summary Report Property
- MKT ID40686519
- Building TypeHouse
- Property TypeSingle Family
- StatusBuy
- Added9 weeks ago
- Bedrooms4
- Bathrooms3
- Area2075 sq. ft.
- DirectionNo Data
- Added On28 Dec 2024
Property Overview
Spacious 4 Bed, 3 Bath double-car garage home on an oversized 123-foot deep lot overlooking a quiet pond. This all-brick home has great curb-appeal with a deep asphalt driveway widened with decorative concrete and paver edging and a covered porch with double-door entrance. Wide foyer with closet, upgraded tiles, powder-room and access to garage. Bright and spacious open-concept layout with tall windows and walk-out to fully fenced back-yard with massive concrete patio and complete privacy. Large eat-in kitchen offers plenty of counter-space with a L-shape layout and massive kitchen island with breakfast seating, upgraded light fixtures, hardwood cabinets and stainless-steel appliances. Hardwood stairs lead to second floor opening to a spacious family-room area. Oversized primary bedroom with walk-in closet and ensuite bath. Three more generously sized bedrooms share a second 4 piece bath. Unfinished basement has tons of potential for additional living space. Ideal location close to schools, shopping, transit, parks and trails. Book a showing today! (id:51532)
Tags
| Property Summary |
|---|
| Building |
|---|
| Land |
|---|
| Level | Rooms | Dimensions |
|---|---|---|
| Second level | Family room | 14'9'' x 13'2'' |
| Bedroom | 9'0'' x 15'3'' | |
| Bedroom | 13'1'' x 10'7'' | |
| Bedroom | 9'10'' x 10'11'' | |
| Primary Bedroom | 13'5'' x 15'3'' | |
| 4pc Bathroom | Measurements not available | |
| 4pc Bathroom | Measurements not available | |
| Basement | Storage | Measurements not available |
| Utility room | Measurements not available | |
| Main level | 2pc Bathroom | Measurements not available |
| Kitchen | 13'4'' x 10'4'' | |
| Dining room | 13'4'' x 9'8'' | |
| Living room | 14'5'' x 18'8'' | |
| Foyer | 8'1'' x 7'7'' |
| Features | |||||
|---|---|---|---|---|---|
| Attached Garage | Dishwasher | Dryer | |||
| Stove | Washer | Hood Fan | |||
| Central air conditioning | |||||





































































