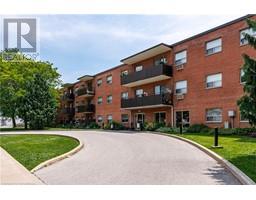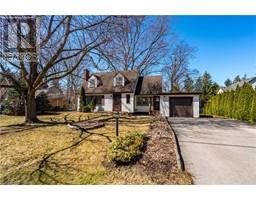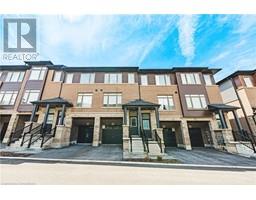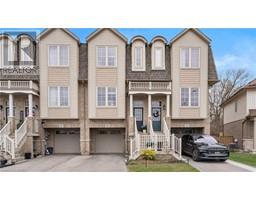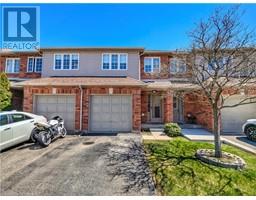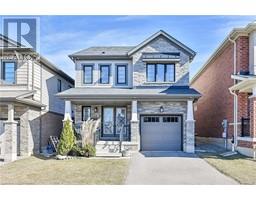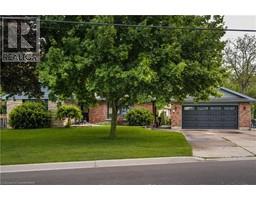10 DOUGLAS Place 515 - Battlefield, Stoney Creek, Ontario, CA
Address: 10 DOUGLAS Place, Stoney Creek, Ontario
Summary Report Property
- MKT ID40695506
- Building TypeHouse
- Property TypeSingle Family
- StatusBuy
- Added15 weeks ago
- Bedrooms7
- Bathrooms6
- Area5359 sq. ft.
- DirectionNo Data
- Added On05 Feb 2025
Property Overview
Welcome to 10 Douglas Pl, a stunning professionally updated home in the heart of Stoney Creek. With over 5,200 sq. ft. of living space, this luxurious 7-bedroom, 6-bathroom detached home is designed for upscale family living. Step into the grand marble tile foyer, where an exquisite chandelier sets the tone for elegance. The modern gourmet kitchen is a chef’s dream, featuring a breakfast nook, high-end built-in stainless steel appliances, and pot lights that illuminate the space beautifully. Hardwood and porcelain floors flow throughout the main level, which is bathed in natural light and offers breathtaking views. Upstairs, five spacious bedrooms await, including a lavish primary suite with a spa-like ensuite and walk-in closet. The fully finished walkout basement provides an incredible in-law suite with two additional bedrooms, ideal for multi-generational living. Outside, the backyard oasis is perfect for entertaining, featuring an oversized deck, inground pool, and ample space for family gatherings. Located just moments from Battlefield Park, downtown Stoney Creek, top-rated schools, shops, restaurants, and all amenities, this home truly has it all. Don’t miss your chance to experience luxury living—book your private showing today! (id:51532)
Tags
| Property Summary |
|---|
| Building |
|---|
| Land |
|---|
| Level | Rooms | Dimensions |
|---|---|---|
| Second level | 5pc Bathroom | 8'1'' x 6'5'' |
| Bedroom | 13'0'' x 15'2'' | |
| Bedroom | 13'2'' x 15'10'' | |
| Bedroom | 9'10'' x 15'10'' | |
| 3pc Bathroom | 9'1'' x 11'6'' | |
| Bedroom | 13'3'' x 11'6'' | |
| 4pc Bathroom | 10'1'' x 11'6'' | |
| Primary Bedroom | 15'6'' x 31'4'' | |
| Basement | Utility room | 5'8'' x 9'5'' |
| Storage | 15'10'' x 9'6'' | |
| 3pc Bathroom | 16'8'' x 5'5'' | |
| Bedroom | 16'7'' x 12'2'' | |
| Bedroom | 11'11'' x 13'1'' | |
| Kitchen | 16'7'' x 18'0'' | |
| Recreation room | 22'4'' x 18'1'' | |
| Main level | Bonus Room | 19'5'' x 15'9'' |
| 2pc Bathroom | 10'4'' x 5'1'' | |
| Mud room | 6'8'' x 9'10'' | |
| Kitchen | 19'4'' x 15'3'' | |
| Dinette | 15'1'' x 14'2'' | |
| Family room | 25'10'' x 15'6'' | |
| Living room | 25'10'' x 15'6'' | |
| 2pc Bathroom | 5'5'' x 5'7'' | |
| Foyer | 17'10'' x 22'9'' |
| Features | |||||
|---|---|---|---|---|---|
| Southern exposure | Ravine | In-Law Suite | |||
| Attached Garage | Dishwasher | Dryer | |||
| Microwave | Refrigerator | Stove | |||
| Washer | Window Coverings | Garage door opener | |||
| Wall unit | |||||


















































