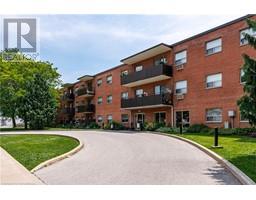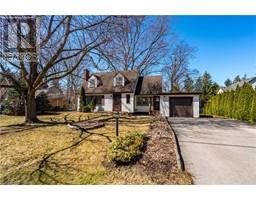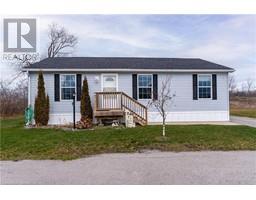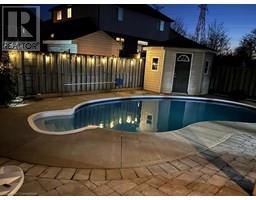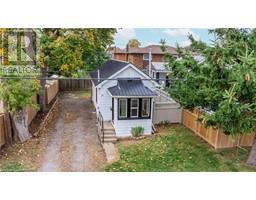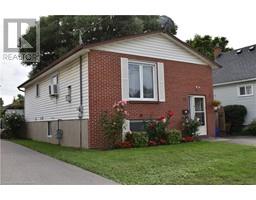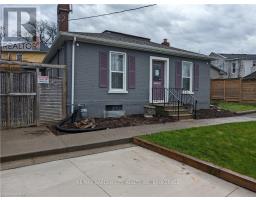35 SCULLERS Way Unit# 16 438 - Port Dalhousie, St. Catharines, Ontario, CA
Address: 35 SCULLERS Way Unit# 16, St. Catharines, Ontario
Summary Report Property
- MKT ID40687737
- Building TypeRow / Townhouse
- Property TypeSingle Family
- StatusBuy
- Added6 weeks ago
- Bedrooms3
- Bathrooms3
- Area2083 sq. ft.
- DirectionNo Data
- Added On13 Mar 2025
Property Overview
Experience refined living in this exceptional raised bungalow condominium, designed for those who value space, style, and convenience. Located in the sought-after Scullers Way enclave of Port Dalhousie, this 3-bedroom, 2.5-bath home boasts over 2,000 sq. ft. of total finished living space, offering the perfect blend of sophistication and comfort. The open-concept main floor is flooded with natural light, thanks to expansive windows in the great room, creating a bright and inviting atmosphere. A spacious primary bedroom with a private ensuite ensures a serene retreat. Step through sliding doors off the dining area onto a covered 15X12 ft. deck complete with gazebo, perfect for morning coffee or evening gatherings, while overlooking the generous backyard. The fully finished basement features above-grade windows for maximum light, a separate walk up access. This extra living space is ideal for entertaining or accommodating guests. Nestled near the picturesque Martindale Pond and walking trails, this location is perfect for leisurely strolls and embracing nature. Discover the ultimate downsizing opportunity that blends luxury with a low-maintenance lifestyle. (id:51532)
Tags
| Property Summary |
|---|
| Building |
|---|
| Land |
|---|
| Level | Rooms | Dimensions |
|---|---|---|
| Basement | Bedroom | 13'0'' x 11'8'' |
| 4pc Bathroom | Measurements not available | |
| Family room | 18'5'' x 21'0'' | |
| Utility room | Measurements not available | |
| Games room | 17'11'' x 11'8'' | |
| Main level | 2pc Bathroom | Measurements not available |
| Bedroom | 12'0'' x 11'4'' | |
| Full bathroom | Measurements not available | |
| Primary Bedroom | 18'6'' x 12'0'' | |
| Great room | 21'0'' x 14'6'' | |
| Dining room | 9'10'' x 10'0'' | |
| Kitchen | 8'10'' x 11'6'' |
| Features | |||||
|---|---|---|---|---|---|
| Conservation/green belt | Attached Garage | Dishwasher | |||
| Dryer | Refrigerator | Stove | |||
| Washer | Central air conditioning | ||||







































