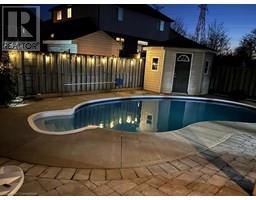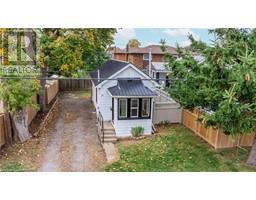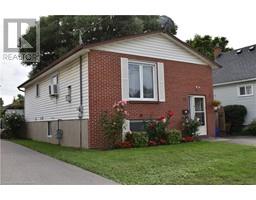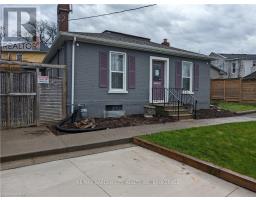16 OLDE SCHOOL COURT, St. Catharines, Ontario, CA
Address: 16 OLDE SCHOOL COURT, St. Catharines, Ontario
Summary Report Property
- MKT IDX11963859
- Building TypeHouse
- Property TypeSingle Family
- StatusBuy
- Added9 weeks ago
- Bedrooms3
- Bathrooms3
- Area0 sq. ft.
- DirectionNo Data
- Added On19 Feb 2025
Property Overview
Step into the ultimate home for hosting and entertainment! This stunning, 3-bedroom, 3-bath fully upgraded executive home, built in 2018 and nestled in a private cul-de-sac. Designed for luxurious living and effortless entertaining, this bright and spacious open-concept home showcases high-end finishes throughout. Enjoy engineered hardwood flooring, a gourmet kitchen with a massive center island, quartz countertops, and an oversized patio door. The soaring 18-ft ceiling, modern light fixtures, California shutters, and elegant oak staircase add to the sophisticated ambiance. The living space is anchored by a breathtaking floor-to-ceiling shiplap electric fireplace. Featuring a main floor bedroom or convert to a beautiful office space and a 2-piece powder room. Upstairs you will find 2 more large bedrooms with the primary bedroom showcasing a lavish 5-piece custom ensuite features a glass shower for a spa-like retreat. Basement has high ceilings and is a perfect space for converting into a home gym or family room. Step outside to your fully landscaped lot with 12' x 28' composite deck, complete with a 12' x 16' gazebo and new artificial turf lawn -- perfect for outdoor gatherings. This home is ideally situated near all amenities, with easy access to the QEW, NOTL and Port Dalhousie. Dont miss this rare opportunity to own a truly exceptional home! (id:51532)
Tags
| Property Summary |
|---|
| Building |
|---|
| Level | Rooms | Dimensions |
|---|---|---|
| Second level | Primary Bedroom | 5.5 m x 3.75 m |
| Bedroom 2 | 3.94 m x 3.6 m | |
| Main level | Kitchen | 4.04 m x 4.25 m |
| Dining room | 4.5 m x 2.33 m | |
| Living room | 4.5 m x 4.12 m | |
| Bedroom 3 | 3.92 m x 2.39 m |
| Features | |||||
|---|---|---|---|---|---|
| Carpet Free | Attached Garage | Garage | |||
| Dishwasher | Dryer | Refrigerator | |||
| Stove | Washer | Central air conditioning | |||
























































