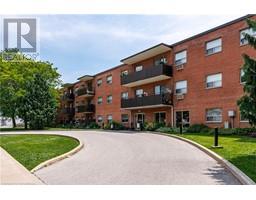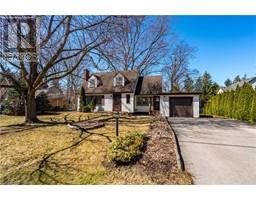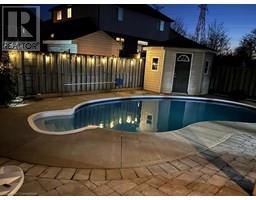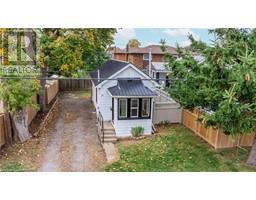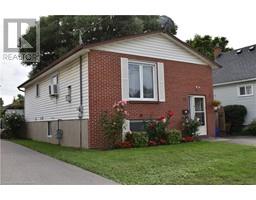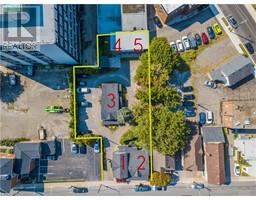42 CHAPLIN Avenue 451 - Downtown, St. Catharines, Ontario, CA
Address: 42 CHAPLIN Avenue, St. Catharines, Ontario
Summary Report Property
- MKT ID40715141
- Building TypeHouse
- Property TypeSingle Family
- StatusBuy
- Added3 weeks ago
- Bedrooms3
- Bathrooms2
- Area1485 sq. ft.
- DirectionNo Data
- Added On10 Apr 2025
Property Overview
Welcome to 42 Chaplin Avenue – a charming character home in the downtown core. This home has been beautifully updated while preserving its original warmth and detail. Step inside to find original wood trim, a welcoming foyer, and a cozy gas fireplace that adds to the home’s inviting feel. A bright front office is perfect for working from home, while the sunny solarium at the back features tri-fold doors that open to the backyard—ideal for indoor-outdoor living and entertaining. The newer deck in the backyard is wonderfully set up for barbeques with friends and family, with lots of green space for backyard play. The kitchen flows easily into the main living areas, including the large living room perfect for movie nights or play space. Upstairs, three spacious bedrooms offer plenty of room for a growing family, plus a nicely finished 5-piece bath and great storage. Located on a quiet, tree-lined street in a sought-after neighborhood, this home blends charm, comfort, and space—ready to welcome its next chapter. A recently finished 3 piece bathroom in the basement adds amazing functionality to the home, along with a bonus finished space in the basement for all your playroom/theatre room needs! This downtown charmer is a perfect family home, walkable to so much and in a beautiful neighbourhood. Call today for your private viewing! (id:51532)
Tags
| Property Summary |
|---|
| Building |
|---|
| Land |
|---|
| Level | Rooms | Dimensions |
|---|---|---|
| Second level | 5pc Bathroom | Measurements not available |
| Bedroom | 10'5'' x 11'2'' | |
| Bedroom | 11'2'' x 11'5'' | |
| Bedroom | 10'6'' x 8'10'' | |
| Basement | 3pc Bathroom | Measurements not available |
| Recreation room | 10'1'' x 9'6'' | |
| Main level | Sunroom | 9'7'' x 11'7'' |
| Kitchen | 11'7'' x 9'0'' | |
| Living room | 12'3'' x 13'7'' | |
| Dining room | 9'2'' x 10'7'' | |
| Foyer | 7'10'' x 10'4'' | |
| Office | 8'9'' x 12'3'' |
| Features | |||||
|---|---|---|---|---|---|
| Shared Driveway | Dryer | Refrigerator | |||
| Stove | Washer | Window Coverings | |||
| Central air conditioning | |||||










































