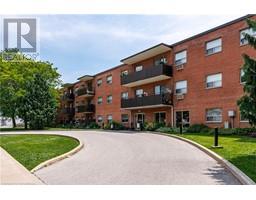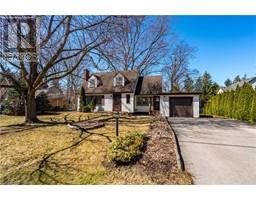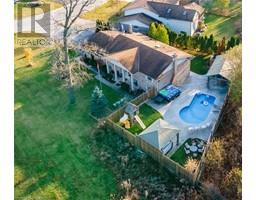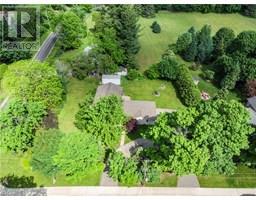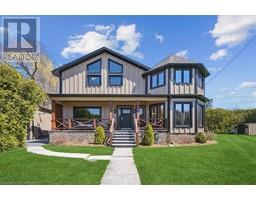1232 HOMEWOOD Drive 342 - Mountainside, Burlington, Ontario, CA
Address: 1232 HOMEWOOD Drive, Burlington, Ontario
Summary Report Property
- MKT ID40705835
- Building TypeHouse
- Property TypeSingle Family
- StatusBuy
- Added10 weeks ago
- Bedrooms5
- Bathrooms3
- Area1988 sq. ft.
- DirectionNo Data
- Added On13 Mar 2025
Property Overview
Welcome to 1232 Homewood Dr., a stunning custom-renovated bungalow in one of Burlington’s most sought-after neighbourhoods! This turnkey 5-bedroom home sits on an impressive 175-ft deep, pool-sized lot, offering privacy and endless outdoor enjoyment. Inside, the open-concept layout is bathed in natural light from oversized windows. The interior is a masterpiece of modern elegance, featuring white oak hardwood floors, pot lights, smooth ceilings, and two built-in electric fireplace. The designer kitchen boasts custom white cabinetry, granite countertops, stainless steel appliances, and an undermount sink. Well-appointed bedrooms include custom closet doors, while the upgraded 4-piece bath features stylish finishes and built-in storage. A separate entrance leads to a fully updated in-law suite, complete with an eat-in kitchen, spacious living room, oversized windows, and two spacious bedrooms—offering extra income potential! Outside, a sprawling deck with a pizza oven creates the perfect setting for backyard entertaining. Located in a family-friendly neighbourhood close to top-rated schools, parks, and all amenities, this is the home you’ve been waiting for! Book your private showing today! (id:51532)
Tags
| Property Summary |
|---|
| Building |
|---|
| Land |
|---|
| Level | Rooms | Dimensions |
|---|---|---|
| Basement | Laundry room | 5'3'' x 25'8'' |
| Bedroom | 11'10'' x 9'3'' | |
| Bedroom | 10'6'' x 12'10'' | |
| 3pc Bathroom | Measurements not available | |
| Family room | 14'4'' x 13'2'' | |
| Kitchen | 11'7'' x 12'5'' | |
| Main level | 2pc Bathroom | Measurements not available |
| Primary Bedroom | 14'4'' x 9'5'' | |
| Living room | 14'5'' x 11'11'' | |
| Kitchen | 7'11'' x 11'8'' | |
| Dining room | 8'3'' x 11'1'' | |
| Bedroom | 8'3'' x 10'3'' | |
| Bedroom | 10'1'' x 11'7'' | |
| 4pc Bathroom | 6'4'' x 8'0'' |
| Features | |||||
|---|---|---|---|---|---|
| In-Law Suite | Dryer | Refrigerator | |||
| Washer | Microwave Built-in | Hood Fan | |||
| Window Coverings | Central air conditioning | ||||












































