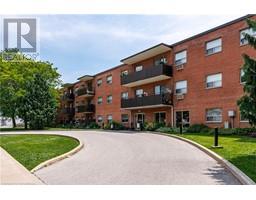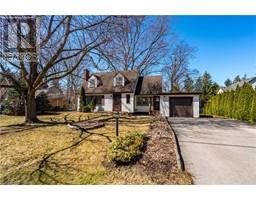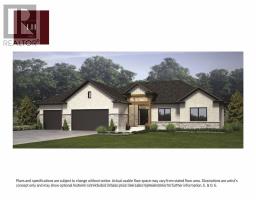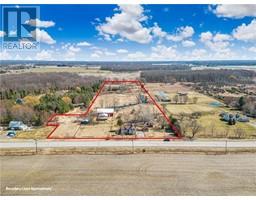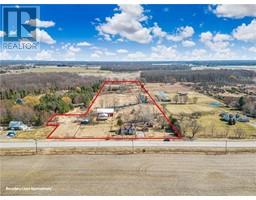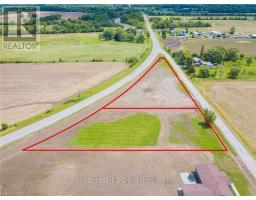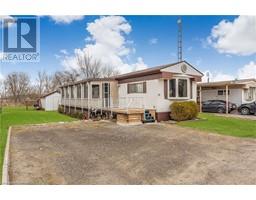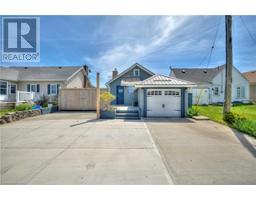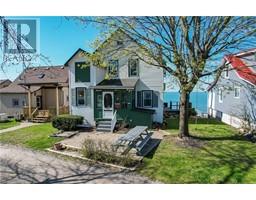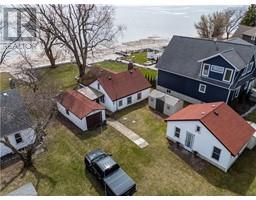31876 HIGHWAY 3 879 - Marshville/Winger, WAINFLEET, Ontario, CA
Address: 31876 HIGHWAY 3, Wainfleet, Ontario
Summary Report Property
- MKT ID40689097
- Building TypeHouse
- Property TypeSingle Family
- StatusBuy
- Added8 weeks ago
- Bedrooms4
- Bathrooms2
- Area2585 sq. ft.
- DirectionNo Data
- Added On22 Mar 2025
Property Overview
Welcome to your own private oasis in the heart of Wainfleet, Ontario! This stunning 2+2 bedroom, 2 bath home sits on a .7 acres of beautifully landscaped property. Step inside and be amazed by the completely updated kitchen featuring a gas stove, modern light fixtures on the main level, and updated primary bath. The large family room is perfect for entertaining, complete with a cozy fireplace for those chilly evenings. But that's not all - this property also boasts a charming she-shed with solar power lighting, providing the perfect retreat for relaxation or creative pursuits. Raised gardens, large deck and pool have you covered for summertime fun. Don't miss out on this rare opportunity to own a piece of paradise in Wainfleet. Schedule your showing today and start envisioning your new life in this enchanting home! (id:51532)
Tags
| Property Summary |
|---|
| Building |
|---|
| Land |
|---|
| Level | Rooms | Dimensions |
|---|---|---|
| Basement | Bedroom | 11'10'' x 10'4'' |
| Recreation room | 24'3'' x 9'8'' | |
| Family room | 13'1'' x 20'8'' | |
| Office | 13'1'' x 12'6'' | |
| 3pc Bathroom | Measurements not available | |
| Bedroom | 13'2'' x 9'11'' | |
| Main level | 4pc Bathroom | Measurements not available |
| Bedroom | 11'6'' x 7'8'' | |
| Primary Bedroom | 11'8'' x 11'4'' | |
| Dining room | 22'7'' x 13'11'' | |
| Kitchen | 10'6'' x 9'0'' |
| Features | |||||
|---|---|---|---|---|---|
| Crushed stone driveway | Country residential | Automatic Garage Door Opener | |||
| Attached Garage | Dishwasher | Dryer | |||
| Refrigerator | Satellite Dish | Water softener | |||
| Washer | Gas stove(s) | Hood Fan | |||
| Window Coverings | Garage door opener | Central air conditioning | |||






































