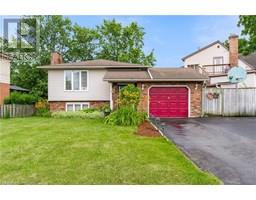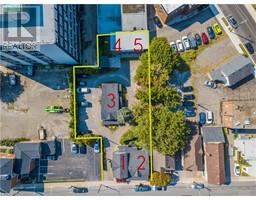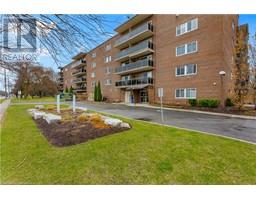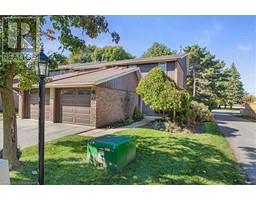11 PERRY Street 451 - Downtown, St. Catharines, Ontario, CA
Address: 11 PERRY Street, St. Catharines, Ontario
Summary Report Property
- MKT ID40709524
- Building TypeHouse
- Property TypeSingle Family
- StatusBuy
- Added21 weeks ago
- Bedrooms1
- Bathrooms2
- Area700 sq. ft.
- DirectionNo Data
- Added On24 Mar 2025
Property Overview
Welcome to the cozy haven of 11 Perry Street in St. Catharines. Instead of living in condo with no yard and privacy, come live in this quaint 1-bedroom, 1.5-bath home sitting on a 40X70 ft lot with a metal roof for the same price!! This property bursts with character and is brimming with potential. This adorable property is more than just a home; it's an opportunity to craft your perfect abode. Despite its size, this home is incredibly comfortable. The main floor offers a sizable bedroom, a half bath, a good sized living room with a gas fireplace and the cutest sun room with inside entry and big windows, offering convenience and privacy. The lower level offers a foyer with storage, a full bathroom, an eat-in kitchen and a good-sized laundry room. Step outside and discover a charming outdoor space surrounded by mature trees and a fenced-in backyard with a rear deck. This perfect property offers plenty of parking, space for gardening and/or adding that garage you've been dreaming of. Situated in the desirable Haig neighbourhood, you're just a stone's throw away from the QEW, local schools, parks, amenities, shops and the transit route. A true gem in the heart of St. Catharines! Don't miss this opportunity to turn this into your home! (id:51532)
Tags
| Property Summary |
|---|
| Building |
|---|
| Land |
|---|
| Level | Rooms | Dimensions |
|---|---|---|
| Basement | Laundry room | 4'0'' x 9'10'' |
| Foyer | 12'6'' x 6'4'' | |
| Eat in kitchen | 17'9'' x 7'5'' | |
| 3pc Bathroom | 4'1'' x 7'0'' | |
| Main level | Sunroom | 5'11'' x 5'2'' |
| Living room | 13'3'' x 9'1'' | |
| Primary Bedroom | 9'11'' x 9'2'' | |
| 2pc Bathroom | 6'11'' x 4'3'' |
| Features | |||||
|---|---|---|---|---|---|
| Crushed stone driveway | Dishwasher | Dryer | |||
| Refrigerator | Stove | Window Coverings | |||
| Wall unit | |||||
























































