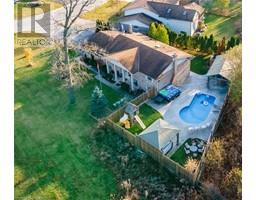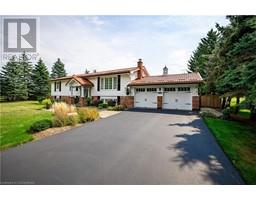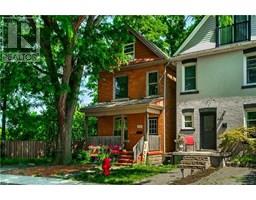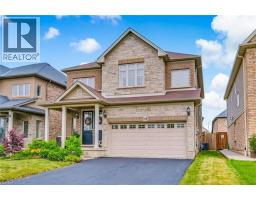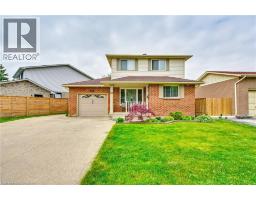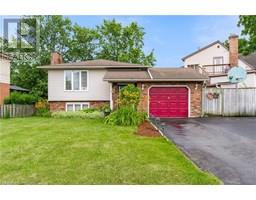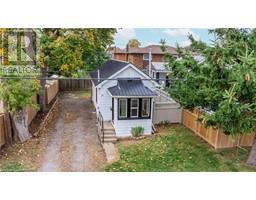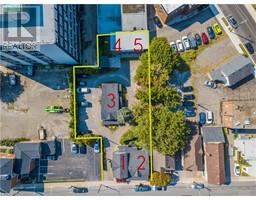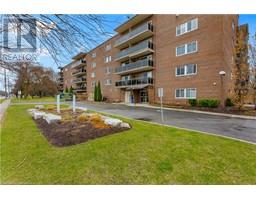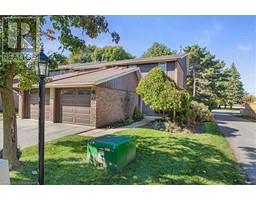12 VALLEY Road 462 - Rykert/Vansickle, St. Catharines, Ontario, CA
Address: 12 VALLEY Road, St. Catharines, Ontario
Summary Report Property
- MKT ID40721725
- Building TypeHouse
- Property TypeSingle Family
- StatusBuy
- Added16 weeks ago
- Bedrooms4
- Bathrooms2
- Area1579 sq. ft.
- DirectionNo Data
- Added On26 Apr 2025
Property Overview
Lovingly Maintained by the Same Family for Over 50 Years! This cherished home is full of warmth, character, and countless memories — and now it’s ready for its next chapter. Nestled on an impressive 84 x 193 ft lot in an amazing neighborhood, the possibilities here are truly endless. Whether you're dreaming of a garden oasis, expansion, or simply enjoying the space as is, there's room for it all. Step inside and feel the welcoming atmosphere of a home that’s been cared for through the decades. Sunlight pours through large windows, filling every room with natural light. The cozy fireplace creates the perfect spot to relax and unwind after a long day. A separate entrance offers ideal in-law suite potential or extra flexibility for multi-generational living. Plus, the long driveway makes parking easy and convenient for family and guests. Located just minutes from schools, parks, shopping, and transit, you'll love the convenience of this well-connected community. This is more than just a house — it’s a place to make memories. Don’t miss your chance to make it your own (id:51532)
Tags
| Property Summary |
|---|
| Building |
|---|
| Land |
|---|
| Level | Rooms | Dimensions |
|---|---|---|
| Second level | Bedroom | 14'8'' x 11'11'' |
| Bedroom | 12'6'' x 11'7'' | |
| Basement | 3pc Bathroom | Measurements not available |
| Bedroom | 9'10'' x 11'0'' | |
| Main level | 4pc Bathroom | Measurements not available |
| Bedroom | 11'7'' x 11'7'' | |
| Family room | 17'5'' x 13'10'' | |
| Dining room | 11'4'' x 11'7'' | |
| Living room | 18'8'' x 11'8'' | |
| Kitchen | 11'7'' x 11'10'' | |
| Foyer | 4'4'' x 3'1'' |
| Features | |||||
|---|---|---|---|---|---|
| Paved driveway | Dryer | Refrigerator | |||
| Stove | Washer | Central air conditioning | |||











































