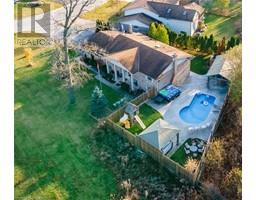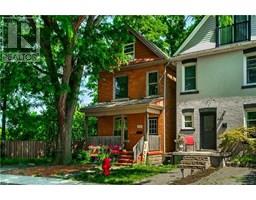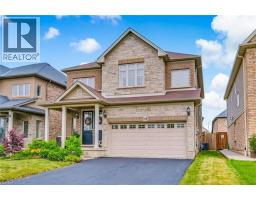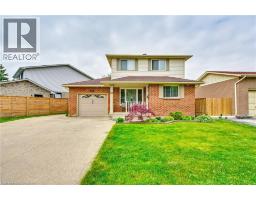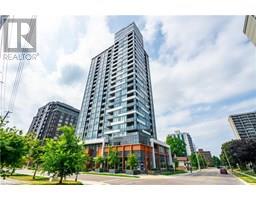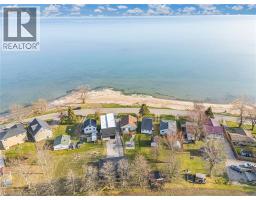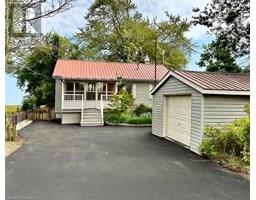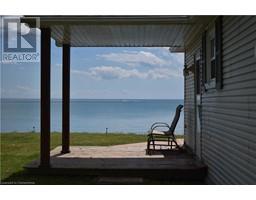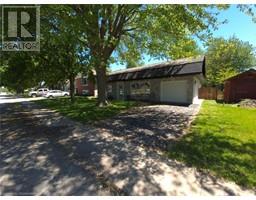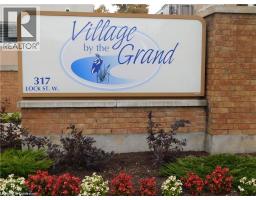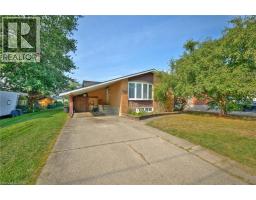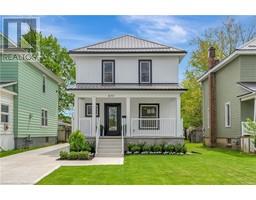3058 LAKESHORE Road 061 - Dunnville Municipal, Dunnville, Ontario, CA
Address: 3058 LAKESHORE Road, Dunnville, Ontario
Summary Report Property
- MKT ID40744513
- Building TypeHouse
- Property TypeSingle Family
- StatusBuy
- Added7 weeks ago
- Bedrooms2
- Bathrooms1
- Area915 sq. ft.
- DirectionNo Data
- Added On15 Jul 2025
Property Overview
Welcome to 3058 Lakeshore Rd in Dunnville — a truly special property offering year-round charm and incredible potential, set on an extra-deep 250+ ft lot with a separate beachfront lot included. This cozy 2-bedroom, 1-bath home features a warm and inviting living room with a wood-burning fireplace, a bright rear sunroom with hydro, and a primary bedroom with two oversized closets. The steel roof (2015) and well-maintained cistern provide peace of mind, while the garden shed and front patio area add practicality and outdoor comfort. The backyard is a birdwatcher’s dream, with ample space to relax, camp out, or even explore expansion opportunities. Whether you're looking for a serene weekend retreat, a smart investment, or a canvas to create your dream lakeside home, this property offers a rare chance to secure land, lake access, and long-term value. With just some modern furniture and a fresh coat of paint, you can personalize this hidden gem and make it a family treasure for generations to come. (id:51532)
Tags
| Property Summary |
|---|
| Building |
|---|
| Land |
|---|
| Level | Rooms | Dimensions |
|---|---|---|
| Main level | Laundry room | 6'9'' x 4'7'' |
| Sunroom | 9'5'' x 6'1'' | |
| 4pc Bathroom | 8'5'' x 6'6'' | |
| Bedroom | 13'1'' x 11'5'' | |
| Bedroom | 12'6'' x 9'6'' | |
| Living room | 19'4'' x 12'5'' | |
| Kitchen | 9'5'' x 7'8'' | |
| Dining room | 9'4'' x 7'7'' |
| Features | |||||
|---|---|---|---|---|---|
| Conservation/green belt | Crushed stone driveway | Country residential | |||
| Sump Pump | Attached Garage | Dryer | |||
| Refrigerator | Stove | Washer | |||
| None | |||||





































