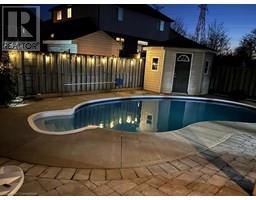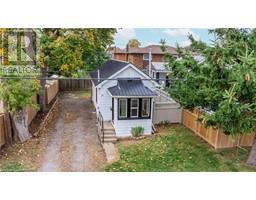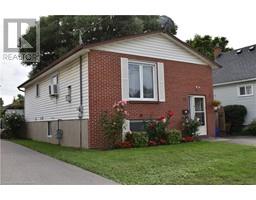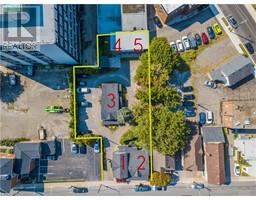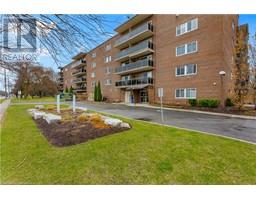41 RYKERT Street 458 - Western Hill, St. Catharines, Ontario, CA
Address: 41 RYKERT Street, St. Catharines, Ontario
1 Beds1 Baths600 sqftStatus: Buy Views : 534
Price
$309,900
Summary Report Property
- MKT ID40717113
- Building TypeApartment
- Property TypeSingle Family
- StatusBuy
- Added7 weeks ago
- Bedrooms1
- Bathrooms1
- Area600 sq. ft.
- DirectionNo Data
- Added On16 Apr 2025
Property Overview
Why rent when you can buy?! This is a great opportunity to own this very affordable one bedroom unit, whether you are a first time buyer, investor, or you looking to downsize. The unit is an open concept with a new kitchen installed just last year, including a renovated bathroom(2024) and new windows. It features a large living room area with a walk out onto a large balcony looking over the green space of the yard. It is close to Brock University, the go station, various parks and a shopping. The maintenance fees on this unit are low and include all utilities including hydro, water, heat, cable TV, and a high speed internet. Come see it for yourself! (id:51532)
Tags
| Property Summary |
|---|
Property Type
Single Family
Building Type
Apartment
Storeys
3
Square Footage
600 sqft
Subdivision Name
458 - Western Hill
Title
Condominium
Land Size
Unknown
Parking Type
Visitor Parking
| Building |
|---|
Bedrooms
Above Grade
1
Bathrooms
Total
1
Interior Features
Appliances Included
Refrigerator, Stove, Washer, Window Coverings
Basement Type
None
Building Features
Features
Balcony, Paved driveway
Foundation Type
Block
Style
Attached
Architecture Style
3 Level
Square Footage
600 sqft
Heating & Cooling
Cooling
Window air conditioner
Heating Type
Baseboard heaters
Utilities
Utility Type
Electricity(Available),Telephone(Available)
Utility Sewer
Municipal sewage system
Water
Municipal water
Exterior Features
Exterior Finish
Brick
Neighbourhood Features
Community Features
Quiet Area
Amenities Nearby
Park, Schools, Shopping
Maintenance or Condo Information
Maintenance Fees
$466.3 Monthly
Maintenance Fees Include
Insurance, Cable TV, Heat, Electricity, Landscaping, Water, Parking
Parking
Parking Type
Visitor Parking
Total Parking Spaces
1
| Land |
|---|
Other Property Information
Zoning Description
R3
| Level | Rooms | Dimensions |
|---|---|---|
| Main level | 4pc Bathroom | Measurements not available |
| Bedroom | 11'0'' x 10'8'' | |
| Living room/Dining room | 17'0'' x 10'8'' | |
| Eat in kitchen | 10'0'' x 8'0'' |
| Features | |||||
|---|---|---|---|---|---|
| Balcony | Paved driveway | Visitor Parking | |||
| Refrigerator | Stove | Washer | |||
| Window Coverings | Window air conditioner | ||||























