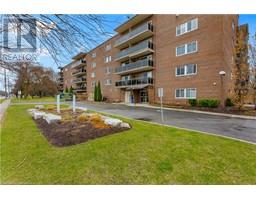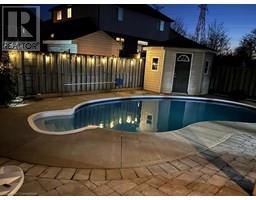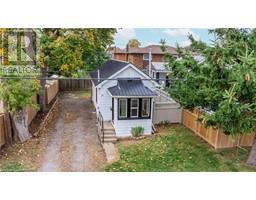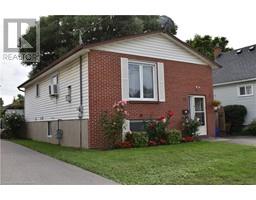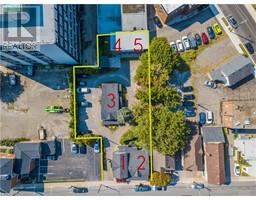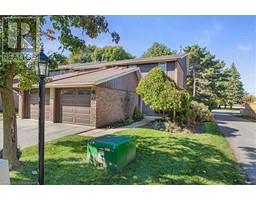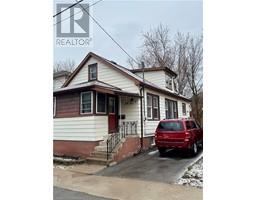25 LINFIELD Drive Unit# 28 443 - Lakeport, St. Catharines, Ontario, CA
Address: 25 LINFIELD Drive Unit# 28, St. Catharines, Ontario
Summary Report Property
- MKT ID40714701
- Building TypeRow / Townhouse
- Property TypeSingle Family
- StatusBuy
- Added10 weeks ago
- Bedrooms3
- Bathrooms2
- Area1242 sq. ft.
- DirectionNo Data
- Added On08 Apr 2025
Property Overview
Introducing a charming 3 bedroom, 1.5 bathroom condo townhome nestled in the highly desirable North End of St. Catharine's. This freshly painted home boasts a modernized kitchen equipped with quartz countertops, an island and stainless steel appliances, complimented by ample storage. The spacious living and dining areas are perfect for entertaining and can accommodate a growing family. Upstairs, you'll find 3 generously sized bedrooms, each bathed in natural light and offering substantial closet space. The finished basement provides an additional living area, making this home truly functional and move-in ready. For those new to condo living, the monthly fee covers cable TV, water, parking, snow removal, exterior maintenance, lawn care and condo insurance, ensuring a hassle-free lifestyle. This pet-friendly complex welcomes up to two pets per unit, with no size restrictions making it perfect for animal lovers of all kinds. Situated near top-rated schools, shopping center's, parks and the picturesque shores of Lake Ontario, this property offers unparalleled convenience. Whether you're looking to downsize without compromising on quality or seeking a delightful family home, don't miss the chance to make this property your own. (id:51532)
Tags
| Property Summary |
|---|
| Building |
|---|
| Land |
|---|
| Level | Rooms | Dimensions |
|---|---|---|
| Second level | 3pc Bathroom | 7'1'' x 5'8'' |
| Bedroom | 9'8'' x 7'5'' | |
| Bedroom | 9'8'' x 8'1'' | |
| Bedroom | 14'6'' x 9'8'' | |
| Basement | Laundry room | 12'1'' x 7'8'' |
| 2pc Bathroom | 5'12'' x 5'12'' | |
| Recreation room | 13'11'' x 15'12'' | |
| Main level | Kitchen | 15'12'' x 8'6'' |
| Living room | 15'6'' x 11'7'' |
| Features | |||||
|---|---|---|---|---|---|
| Dishwasher | Dryer | Refrigerator | |||
| Stove | Washer | Window Coverings | |||
| Central air conditioning | |||||


























