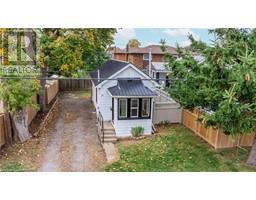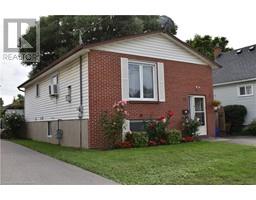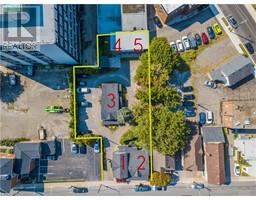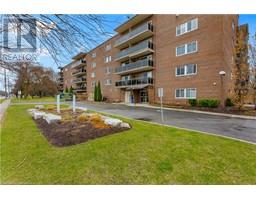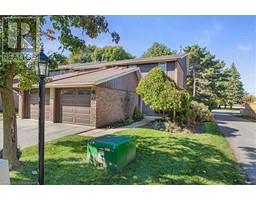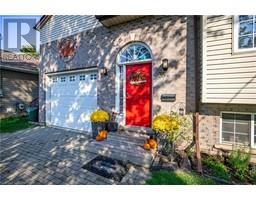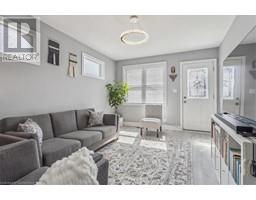14 CAROLINE Street 461 - Glendale/Glenridge, St. Catharines, Ontario, CA
Address: 14 CAROLINE Street, St. Catharines, Ontario
Summary Report Property
- MKT ID40743119
- Building TypeHouse
- Property TypeSingle Family
- StatusBuy
- Added3 weeks ago
- Bedrooms5
- Bathrooms2
- Area1776 sq. ft.
- DirectionNo Data
- Added On20 Jun 2025
Property Overview
14 Caroline Street in St. Catharines, Ontario, is a wonderful 3+2 bedroom, 2 full bathroom home offering over 1,776 square feet of living space, making it an ideal student residence just minutes from Brock University, public transit, the Niagara Pen Centre, and a variety of popular restaurants. This well-maintained property boasts numerous timely updates, making it a fantastic choice for families or as an investment property. The spacious and bright main floor features a carpet-free living area, with three generous bedrooms sharing an updated four-piece bathroom. The lower level is equally impressive, complete with a second kitchen area featuring a large island and stone countertops, a cool common area, two additional bedrooms, a three-piece bath, and a sizable laundry room. Access to the lower level is flexible with a separate side entrance or from the upper level. Situated on a 60 x 125 lot, this property offers endless seasonal enjoyment in both the front and rear yards, equipped with multiple patio settings for relaxation and entertaining. The large driveway provides ample space for several vehicles and is ideally located on a quiet dead-end street. Discover the potential of this charming home and envision how it can meet your needs—don’t miss out on this exceptional opportunity! (id:51532)
Tags
| Property Summary |
|---|
| Building |
|---|
| Land |
|---|
| Level | Rooms | Dimensions |
|---|---|---|
| Basement | Laundry room | 9'10'' x 7'9'' |
| 3pc Bathroom | 7'9'' x 7'3'' | |
| Bedroom | 11'11'' x 11'9'' | |
| Bedroom | 16'10'' x 12'6'' | |
| Kitchen | 11'8'' x 10'10'' | |
| Main level | 4pc Bathroom | 9'5'' x 5'6'' |
| Bedroom | 10'3'' x 9'4'' | |
| Bedroom | 11'8'' x 10'10'' | |
| Primary Bedroom | 12'5'' x 10'7'' | |
| Kitchen | 11'1'' x 9'5'' | |
| Dining room | 9'4'' x 7'10'' | |
| Living room | 16'6'' x 15'1'' |
| Features | |||||
|---|---|---|---|---|---|
| Cul-de-sac | None | ||||





















































