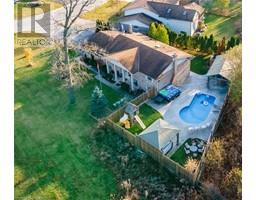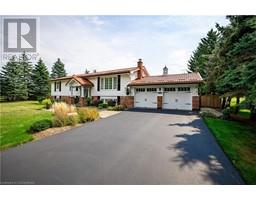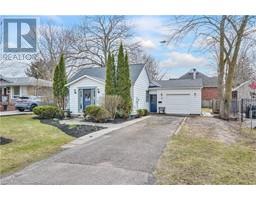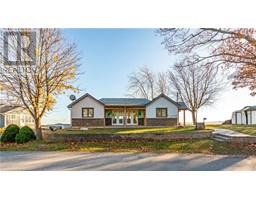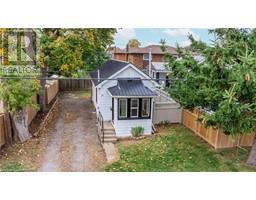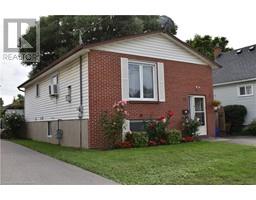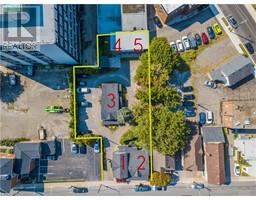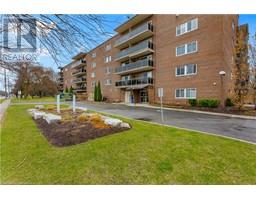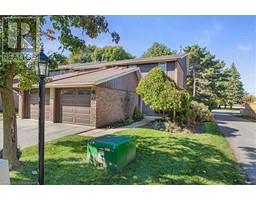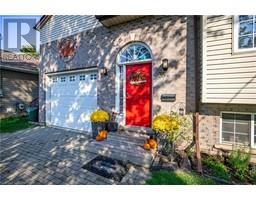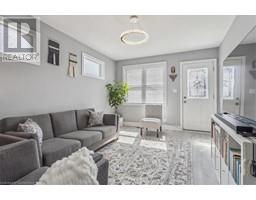251 PELHAM Road 462 - Rykert/Vansickle, St. Catharines, Ontario, CA
Address: 251 PELHAM Road, St. Catharines, Ontario
5 Beds4 Baths2215 sqftStatus: Buy Views : 246
Price
$939,900
Summary Report Property
- MKT ID40744332
- Building TypeHouse
- Property TypeSingle Family
- StatusBuy
- Added3 weeks ago
- Bedrooms5
- Bathrooms4
- Area2215 sq. ft.
- DirectionNo Data
- Added On23 Jun 2025
Property Overview
Beautifully renovated 2-storey home with 5 bedrooms, 4 bathrooms, and over 1,600 sq ft above grade, located at 251 Pelham Road in sought-after St. Catharines. This turn-key property offers an open-concept main floor with an updated kitchen, sun-filled living areas, and walk-out to a new deck and fully fenced backyard. The lower level features a modern in-law suite with a separate entrance, kitchen, laundry, and 2 bedrooms. Parking for 5+ vehicles including an attached double garage. Situated near Twelve Mile Creek, scenic trails, parks, shopping, and just minutes to the highway — ideal for commuters and families alike. (id:51532)
Tags
| Property Summary |
|---|
Property Type
Single Family
Building Type
House
Storeys
2
Square Footage
2215 sqft
Subdivision Name
462 - Rykert/Vansickle
Title
Freehold
Land Size
0.112 ac|under 1/2 acre
Built in
2012
Parking Type
Attached Garage
| Building |
|---|
Bedrooms
Above Grade
3
Below Grade
2
Bathrooms
Total
5
Partial
1
Interior Features
Appliances Included
Dishwasher, Dryer, Water meter, Washer
Basement Type
Full (Finished)
Building Features
Features
In-Law Suite
Foundation Type
Poured Concrete
Style
Detached
Architecture Style
2 Level
Square Footage
2215 sqft
Rental Equipment
Water Heater
Heating & Cooling
Cooling
Central air conditioning
Heating Type
Forced air
Utilities
Utility Type
Cable(Available),Electricity(Available),Natural Gas(Available),Telephone(Available)
Utility Sewer
Municipal sewage system
Water
Municipal water
Exterior Features
Exterior Finish
Brick, Vinyl siding
Parking
Parking Type
Attached Garage
Total Parking Spaces
5
| Land |
|---|
Other Property Information
Zoning Description
R1
| Level | Rooms | Dimensions |
|---|---|---|
| Second level | 4pc Bathroom | 5'1'' x 9'1'' |
| Bedroom | 10'7'' x 11'3'' | |
| Bedroom | 10'7'' x 10'6'' | |
| Full bathroom | 8'10'' x 8'1'' | |
| Primary Bedroom | 14'1'' x 12'8'' | |
| Lower level | Utility room | 10'9'' x 6'6'' |
| Laundry room | 5'3'' x 3'3'' | |
| 3pc Bathroom | 9'7'' x 5'1'' | |
| Bedroom | 11'3'' x 9'10'' | |
| Bedroom | 9'7'' x 9'4'' | |
| Kitchen | 13'1'' x 11'9'' | |
| Main level | 2pc Bathroom | 5'8'' x 4'10'' |
| Kitchen | 10'2'' x 10'0'' | |
| Dining room | 13'2'' x 10'1'' | |
| Living room | 20'4'' x 12'0'' |
| Features | |||||
|---|---|---|---|---|---|
| In-Law Suite | Attached Garage | Dishwasher | |||
| Dryer | Water meter | Washer | |||
| Central air conditioning | |||||











































