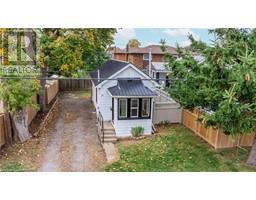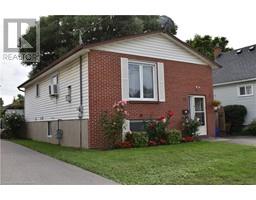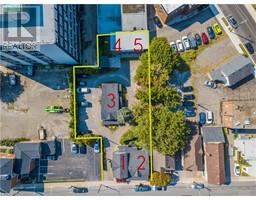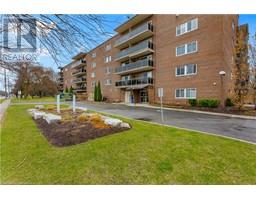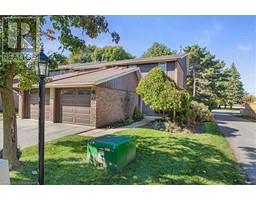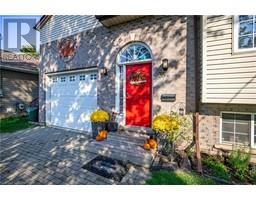91 PAGE Street 450 - E. Chester, St. Catharines, Ontario, CA
Address: 91 PAGE Street, St. Catharines, Ontario
Summary Report Property
- MKT ID40696957
- Building TypeHouse
- Property TypeSingle Family
- StatusBuy
- Added23 weeks ago
- Bedrooms4
- Bathrooms3
- Area1187 sq. ft.
- DirectionNo Data
- Added On07 Feb 2025
Property Overview
YOUR STORYBOOK HOME AWAITS. Step into this enchanting well-maintained gem that is as charming as it is practical. Seamlessly blending comfort, space and convenience, this home is ready to make your happily-ever after a reality. With Recent upgrades including a newly finished basement, fenced backyard, New Heat-pump HVAC system, owned Hot Water Tank this property truly delivers on all fronts. The main floor boasts a bright living room, spacious kitchen with breakfast area and a convenient main floor bedroom with a full bathroom. The dining area features elegant glass double doors that open to a newly fenced yard and concrete patio - perfect for enjoying your morning coffee or entertaining. Upstairs you will find two generously sized sun filled, bedrooms with by a fully renovated bathroom. A separate entrance to a fully finished basement, complete with a bathroom & a bedroom that is ideal for extra rental income or a home office. Outside, the oversized lot features a large detached garage. (id:51532)
Tags
| Property Summary |
|---|
| Building |
|---|
| Land |
|---|
| Level | Rooms | Dimensions |
|---|---|---|
| Second level | 4pc Bathroom | Measurements not available |
| Bedroom | 8'7'' x 14'4'' | |
| Bedroom | 8'7'' x 13'9'' | |
| Basement | Recreation room | Measurements not available |
| Bedroom | 9'5'' x 10'2'' | |
| 2pc Bathroom | Measurements not available | |
| Main level | 4pc Bathroom | Measurements not available |
| Primary Bedroom | 9'5'' x 10'5'' | |
| Kitchen | 9'5'' x 16'9'' | |
| Dining room | 9'5'' x 11'2'' | |
| Living room | 10'7'' x 14'4'' |
| Features | |||||
|---|---|---|---|---|---|
| Shared Driveway | Detached Garage | Dryer | |||
| Refrigerator | Stove | Washer | |||
| Central air conditioning | |||||


























