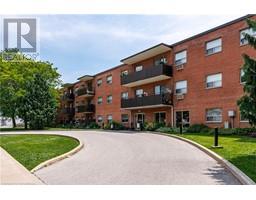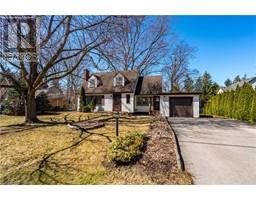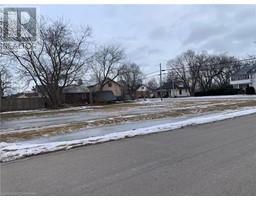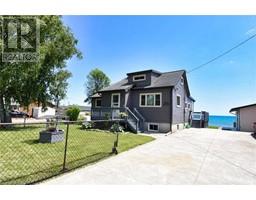1 FOREST Trail 883 - Selkirk, Selkirk, Ontario, CA
Address: 1 FOREST Trail, Selkirk, Ontario
Summary Report Property
- MKT ID40688237
- Building TypeModular
- Property TypeSingle Family
- StatusBuy
- Added15 weeks ago
- Bedrooms3
- Bathrooms2
- Area1066 sq. ft.
- DirectionNo Data
- Added On07 Jan 2025
Property Overview
Under New Ownership! Welcome to Shelter Cove, where modern comfort meets coastal charm! This beautifully maintained modular home, built in 2017, offers 1,066 square feet of thoughtfully designed living space, perfect for embracing the relaxed coastal lifestyle. Set on a prime corner lot with no rear neighbors and serene field views, this home offers both privacy and picturesque surroundings. Featuring three spacious bedrooms, two full bathrooms, and a well-appointed kitchen, it's designed for effortless entertaining and cozy family moments. Exciting news awaits as the expansive new clubhouse is opening soon—a vibrant social hub for residents! Cool off in the sparkling outdoor swimming pool or enjoy easy access to boating, fishing, and other water adventures with the nearby marina. Don’t miss the chance to make this coastal retreat your own. In Shelter Cove, every detail is designed for a life well-lived and unforgettable memories. (id:51532)
Tags
| Property Summary |
|---|
| Building |
|---|
| Land |
|---|
| Level | Rooms | Dimensions |
|---|---|---|
| Main level | Laundry room | 7'2'' x 6'8'' |
| Kitchen | 13'3'' x 13'1'' | |
| Bedroom | 12'6'' x 7'10'' | |
| 4pc Bathroom | 7'10'' x 4'11'' | |
| Bedroom | 12'6'' x 11'3'' | |
| Bedroom | 8'11'' x 9'11'' | |
| 4pc Bathroom | 5'0'' x 8'6'' | |
| Living room | 12'6'' x 16'7'' |
| Features | |||||
|---|---|---|---|---|---|
| Paved driveway | Country residential | Gazebo | |||
| Dryer | Refrigerator | Stove | |||
| Washer | Window Coverings | None | |||




















































