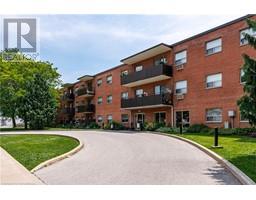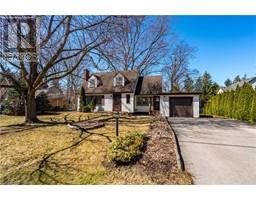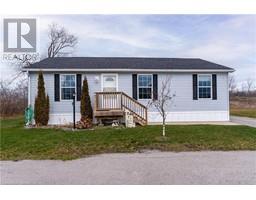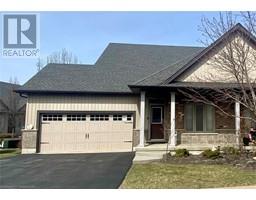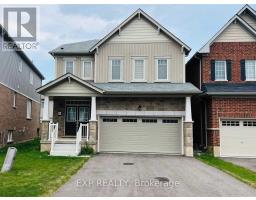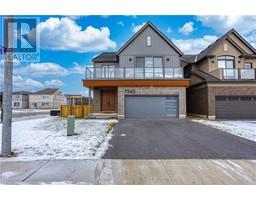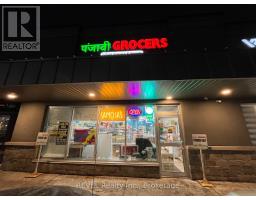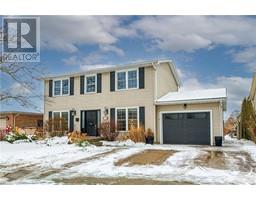6186 DORCHESTER Road Unit# 106 216 - Dorchester, Niagara Falls, Ontario, CA
Address: 6186 DORCHESTER Road Unit# 106, Niagara Falls, Ontario
Summary Report Property
- MKT ID40695842
- Building TypeRow / Townhouse
- Property TypeSingle Family
- StatusBuy
- Added9 weeks ago
- Bedrooms4
- Bathrooms3
- Area1800 sq. ft.
- DirectionNo Data
- Added On05 Feb 2025
Property Overview
Discover effortless living in this beautifully finished end-unit townhome, designed for comfort, convenience, and versatility! Thoughtfully laid out with 4 bedrooms—two on the main floor, including the spacious Primary Suite—and 3 full baths, this home is ideal for retirees, families, or multi-generational living. The bright, open-concept main floor offers seamless flow, while the finished basement extends your living space with a cozy rec room and ample storage. Outside, enjoy a large back deck perfect for entertaining or quiet relaxation. With ground maintenance and snow removal included, you can spend less time on chores and more time doing what you love. The attached single garage adds extra convenience. Move in, unpack, and start enjoying a stress-free lifestyle today! (id:51532)
Tags
| Property Summary |
|---|
| Building |
|---|
| Land |
|---|
| Level | Rooms | Dimensions |
|---|---|---|
| Second level | Bedroom | 20'11'' x 17'9'' |
| Storage | 11'11'' x 5'2'' | |
| 4pc Bathroom | Measurements not available | |
| Family room | 15'8'' x 11'8'' | |
| Basement | Storage | 8'6'' x 4'7'' |
| Bedroom | 15'4'' x 11'10'' | |
| Recreation room | 38'4'' x 25'0'' | |
| Main level | Laundry room | 6'1'' x 5'3'' |
| Bedroom | 12'2'' x 10'1'' | |
| Primary Bedroom | 21'4'' x 12'2'' | |
| 3pc Bathroom | Measurements not available | |
| 4pc Bathroom | Measurements not available | |
| Living room | 12'10'' x 12'4'' | |
| Dining room | 12'4'' x 8'0'' | |
| Kitchen | 12'4'' x 11'5'' | |
| Foyer | 8'3'' x 6'2'' |
| Features | |||||
|---|---|---|---|---|---|
| Balcony | In-Law Suite | Attached Garage | |||
| Dishwasher | Dryer | Stove | |||
| Washer | Central air conditioning | ||||










































